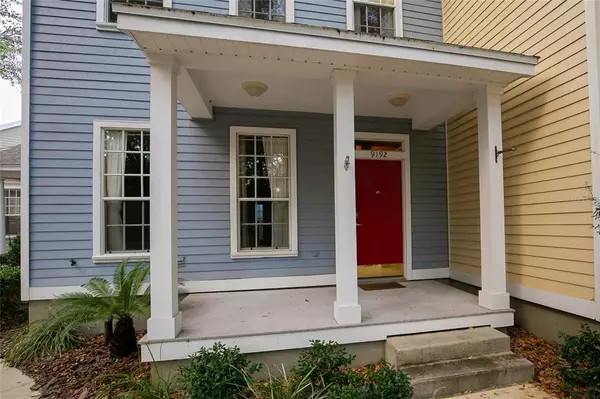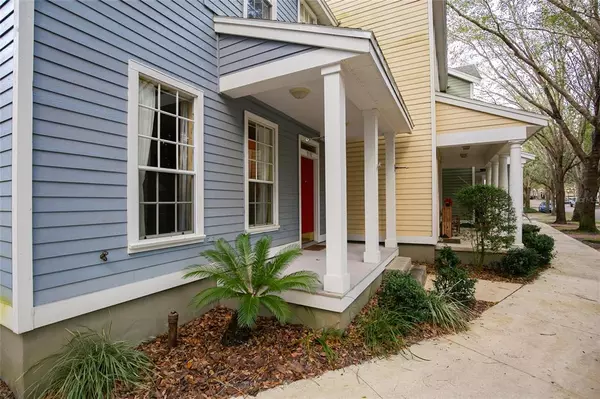For more information regarding the value of a property, please contact us for a free consultation.
9192 SW 49TH PL Gainesville, FL 32608
Want to know what your home might be worth? Contact us for a FREE valuation!

Our team is ready to help you sell your home for the highest possible price ASAP
Key Details
Sold Price $325,000
Property Type Single Family Home
Sub Type Single Family Residence
Listing Status Sold
Purchase Type For Sale
Square Footage 1,735 sqft
Price per Sqft $187
Subdivision Haile Plantation Unit 30 Ph Ii
MLS Listing ID GC502226
Sold Date 03/11/22
Bedrooms 3
Full Baths 3
Half Baths 1
Construction Status Inspections
HOA Fees $477/mo
HOA Y/N Yes
Year Built 2004
Annual Tax Amount $4,777
Lot Size 1,742 Sqft
Acres 0.04
Property Description
Darling Haile Village Center townhome - think best of both worlds... zoned single family residence but the Owners Association covers the exterior maintenance and roof - which was just replaced in 2020! Great location on treelined street, walking distance to the Village shops and restaurants, green space across the street, and miles of walking/bike trails. Easy access to the Hawkstone Country Club. The two story main home features open floor plan with kitchen overlooking the living area. Ample cabinetry with office nook leads to the laundry utility room. French doors with retractable screen doors open to covered patio and courtyard. Upstairs are two large bedrooms with private ensuite baths both featuring 36" vanities separate from toilet and tub/shower. Dormer windows/skylights in front bedroom have interior storm windows for extra insulation. Laminate wood flooring flows throughout the majority of the home with ceramic tile in the kitchen and baths. Sound system with speakers in great room and bedrooms. Private courtyard leads to the 2 car garage with additional laundry hook up. The 3rd bedroom and bath are located above the garage.
Location
State FL
County Alachua
Community Haile Plantation Unit 30 Ph Ii
Zoning PD
Rooms
Other Rooms Storage Rooms
Interior
Interior Features Ceiling Fans(s), Crown Molding, Kitchen/Family Room Combo, Living Room/Dining Room Combo, Dormitorio Principal Arriba, Skylight(s), Split Bedroom, Walk-In Closet(s), Window Treatments
Heating Central, Heat Pump
Cooling Central Air, Mini-Split Unit(s)
Flooring Ceramic Tile, Laminate
Fireplace false
Appliance Dishwasher, Disposal, Dryer, Electric Water Heater, Microwave, Range, Refrigerator, Washer
Laundry Inside, In Garage, Laundry Closet
Exterior
Exterior Feature French Doors, Sidewalk
Parking Features Alley Access, Garage Door Opener, Garage Faces Rear, Ground Level, Guest, On Street
Garage Spaces 2.0
Fence Wood
Community Features Deed Restrictions, Golf Carts OK, Golf, Park, Playground, Sidewalks, Tennis Courts
Utilities Available BB/HS Internet Available, Cable Connected, Electricity Connected, Phone Available, Public, Sewer Connected, Street Lights, Underground Utilities, Water Connected
Amenities Available Maintenance
Roof Type Shingle
Porch Covered, Front Porch, Rear Porch
Attached Garage true
Garage true
Private Pool No
Building
Lot Description Sidewalk, Paved, Private
Entry Level Two
Foundation Slab
Lot Size Range 0 to less than 1/4
Sewer Public Sewer
Water Public
Architectural Style Traditional
Structure Type Cement Siding, Wood Frame
New Construction false
Construction Status Inspections
Schools
Elementary Schools Kimball Wiles Elementary School-Al
Middle Schools Kanapaha Middle School-Al
High Schools F. W. Buchholz High School-Al
Others
Pets Allowed Yes
HOA Fee Include Maintenance Structure, Maintenance Grounds
Senior Community No
Ownership Fee Simple
Monthly Total Fees $477
Acceptable Financing Cash, Conventional
Membership Fee Required Required
Listing Terms Cash, Conventional
Special Listing Condition None
Read Less

© 2024 My Florida Regional MLS DBA Stellar MLS. All Rights Reserved.
Bought with BHGRE THOMAS GROUP
GET MORE INFORMATION




