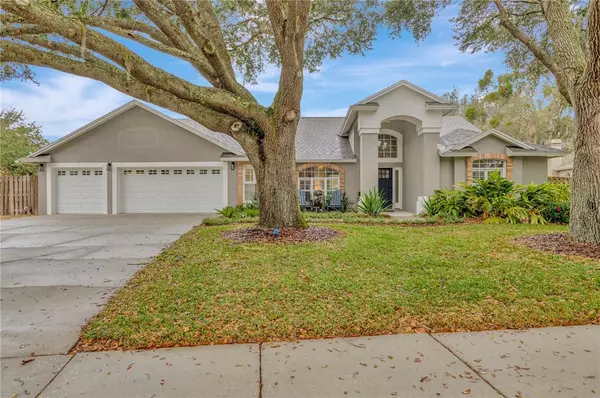For more information regarding the value of a property, please contact us for a free consultation.
18004 CLEAR LAKE DR Lutz, FL 33548
Want to know what your home might be worth? Contact us for a FREE valuation!

Our team is ready to help you sell your home for the highest possible price ASAP
Key Details
Sold Price $736,000
Property Type Single Family Home
Sub Type Single Family Residence
Listing Status Sold
Purchase Type For Sale
Square Footage 2,667 sqft
Price per Sqft $275
Subdivision The Manors At Crystal Lakes
MLS Listing ID T3351233
Sold Date 03/17/22
Bedrooms 5
Full Baths 3
Construction Status Inspections
HOA Fees $105/mo
HOA Y/N Yes
Year Built 1993
Annual Tax Amount $4,279
Lot Size 0.470 Acres
Acres 0.47
Lot Dimensions 102x202
Property Description
Welcome to your opportunity to move into this BEAUTIFUL home in the sought-after Manors at Crystal Lakes neighborhood. Situated in the top rated Steinbrenner School District, this gated community offers incredible amenities, including a park, playground, tennis courts, and even a 24/7 guard on duty. More importantly, you will find everything you would want out of a COMMUNITY here. Whether its a neighborhood coming together to plan an Easter Egg hunt, taking in all the Halloween decorations, to a Luminary Night around the holidays, where you will find the community lights up the roads with their luminaries and host food stations, and even gets a visit from Santa!
Just as charming as the community is the home itself. Nestled on .47 acres, it sits on one of the largest lots in the neighborhood. Upon entering, you will immediately feel how warm and inviting the home is and notice the care in the upgrades throughout. The spacious owners suite boasts a gorgeous renovated en suite bathroom with soaking tub, separate shower, and even a custom ironing cabinet built in. The kitchen has been immaculately renovated, including quartz counters, copper finishes, custom cabinetry found underneath the island, and even a pullout pantry for maximum space and efficiency. Still need even more storage? You will find additional shelving and storage space just off the kitchen. The family room includes a handmade, custom entertainment unit perfect to gather around and watch your favorite shows. You can even get the wood burning fireplace roaring on those chilly evenings! The three car garage is insulated and climate controlled, perfect to use as your workshop or for whatever hobby you are into. The owner was actually building a plane in there! Step out back onto your screened-in pool deck complete with spa and look into your HUGE back yard complete with your own gazebo where you can make many lasting memories. And off to the side you will notice space large enough to park your boat (or other outdoor adventure toys you may own). Other updates include: Newer roof (May 2021), AC (2019), and Water Heater (2018). This home truly has it all and is just waiting for you. But hurry, as homes don't come on the market often in this neighborhood and they go even faster!
Location
State FL
County Hillsborough
Community The Manors At Crystal Lakes
Zoning PD
Interior
Interior Features Ceiling Fans(s), Kitchen/Family Room Combo, Master Bedroom Main Floor, Skylight(s), Split Bedroom, Walk-In Closet(s)
Heating Central
Cooling Central Air
Flooring Carpet, Ceramic Tile, Hardwood
Fireplace true
Appliance Electric Water Heater, Microwave, Range, Refrigerator, Wine Refrigerator
Exterior
Exterior Feature Fence
Garage Spaces 3.0
Pool In Ground
Utilities Available Cable Available, Electricity Connected, Sewer Connected
Roof Type Shingle
Attached Garage true
Garage true
Private Pool Yes
Building
Story 1
Entry Level One
Foundation Slab
Lot Size Range 1/4 to less than 1/2
Sewer Public Sewer
Water Public
Structure Type Block, Stucco
New Construction false
Construction Status Inspections
Schools
Elementary Schools Lutz-Hb
Middle Schools Buchanan-Hb
High Schools Steinbrenner High School
Others
Pets Allowed Yes
Senior Community No
Ownership Fee Simple
Monthly Total Fees $105
Acceptable Financing Cash, Conventional, FHA, VA Loan
Membership Fee Required Required
Listing Terms Cash, Conventional, FHA, VA Loan
Special Listing Condition None
Read Less

© 2024 My Florida Regional MLS DBA Stellar MLS. All Rights Reserved.
Bought with REST EASY REALTY POWERED BY SELLSTATE



