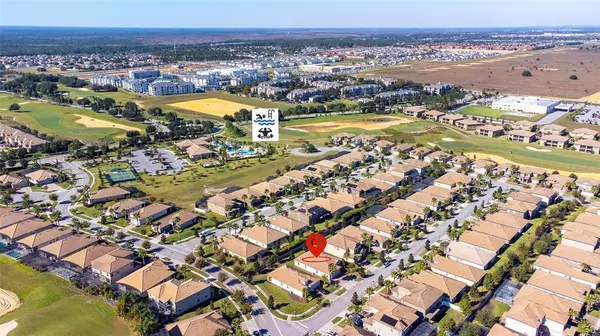For more information regarding the value of a property, please contact us for a free consultation.
1318 GLENEAGLES LN Davenport, FL 33896
Want to know what your home might be worth? Contact us for a FREE valuation!

Our team is ready to help you sell your home for the highest possible price ASAP
Key Details
Sold Price $423,000
Property Type Single Family Home
Sub Type Single Family Residence
Listing Status Sold
Purchase Type For Sale
Square Footage 2,381 sqft
Price per Sqft $177
Subdivision Stoneybrook South Ph 1 Rep
MLS Listing ID O5989013
Sold Date 04/04/22
Bedrooms 4
Full Baths 3
Construction Status Inspections
HOA Fees $500/mo
HOA Y/N Yes
Year Built 2015
Annual Tax Amount $5,836
Lot Size 7,405 Sqft
Acres 0.17
Lot Dimensions 60x120
Property Description
If you are looking to be home for the holidays, then look no further. This beautiful 4 bedroom, 3 bath home located in the desirable Golf Community at Champions Gate is move-in condition. The open floor plan boasts gorgeous laminate flooring and porcelain tile in the main area. The Stainless steel appliances, granite countertops and breakfast bar in the kitchen all meticulously maintained. Enter your screened in lanai through sliding doors from the living room and kitchen, which overlooks the backyard. The master suite has walk in closets, double sinks and a large walk in shower. All other bedrooms are very spacious, carpeted with ceiling fans. The County Club offers a full service restaurant and bar, movie theater, state-of-the-art fitness center, business center, arcade, pool and tiki bar. Don't miss out on this rare opportunity to own this beautiful home. Schedule your showing today!
Location
State FL
County Osceola
Community Stoneybrook South Ph 1 Rep
Zoning PDP
Rooms
Other Rooms Family Room, Formal Living Room Separate
Interior
Interior Features Ceiling Fans(s), Living Room/Dining Room Combo, Master Bedroom Main Floor, Open Floorplan, Walk-In Closet(s)
Heating Central
Cooling Central Air
Flooring Carpet, Laminate, Tile
Furnishings Unfurnished
Fireplace false
Appliance Dishwasher, Disposal, Dryer, Microwave, Range, Refrigerator, Washer
Laundry Laundry Room
Exterior
Exterior Feature Lighting, Sidewalk, Sliding Doors
Parking Features Garage Door Opener, Garage Faces Side
Garage Spaces 3.0
Community Features Fitness Center, Gated, Golf Carts OK, Golf, Park, Playground, Pool, Sidewalks, Tennis Courts
Utilities Available BB/HS Internet Available, Cable Connected, Electricity Connected, Public, Water Connected
Amenities Available Basketball Court, Clubhouse, Fitness Center, Gated, Golf Course, Lobby Key Required, Park, Pickleball Court(s), Playground, Pool, Recreation Facilities, Security, Spa/Hot Tub, Tennis Court(s), Trail(s)
Roof Type Tile
Porch Covered
Attached Garage true
Garage true
Private Pool No
Building
Lot Description Near Golf Course
Story 1
Entry Level One
Foundation Slab
Lot Size Range 0 to less than 1/4
Builder Name Lennar
Sewer Public Sewer
Water Public
Architectural Style Bungalow
Structure Type Block, Concrete
New Construction false
Construction Status Inspections
Schools
Elementary Schools Westside Elem
Middle Schools Discovery Intermediate
High Schools Poinciana High School
Others
Pets Allowed Yes
HOA Fee Include Guard - 24 Hour, Cable TV, Pool, Internet, Maintenance Grounds, Pest Control, Pool, Recreational Facilities, Security, Trash
Senior Community No
Ownership Fee Simple
Monthly Total Fees $500
Acceptable Financing Cash, Conventional
Membership Fee Required Required
Listing Terms Cash, Conventional
Special Listing Condition None
Read Less

© 2024 My Florida Regional MLS DBA Stellar MLS. All Rights Reserved.
Bought with REUNION FLORIDA REALTY LLC



