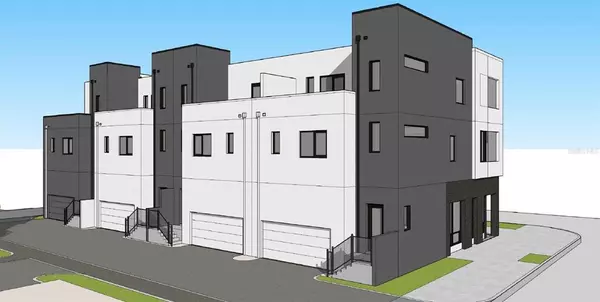For more information regarding the value of a property, please contact us for a free consultation.
132 & 134 9TH ST N Saint Petersburg, FL 33705
Want to know what your home might be worth? Contact us for a FREE valuation!

Our team is ready to help you sell your home for the highest possible price ASAP
Key Details
Sold Price $1,349,900
Property Type Townhouse
Sub Type Townhouse
Listing Status Sold
Purchase Type For Sale
Square Footage 3,268 sqft
Price per Sqft $413
Subdivision District On 9Th
MLS Listing ID U8145386
Sold Date 04/06/22
Bedrooms 3
Full Baths 4
Half Baths 1
Construction Status No Contingency
HOA Fees $473/mo
HOA Y/N Yes
Year Built 2021
Annual Tax Amount $4,500
Lot Size 4,356 Sqft
Acres 0.1
Lot Dimensions 40x110
Property Description
Under Construction. A rare opportunity to purchase a BRAND-NEW LIVE/WORK townhome (Last End Unit Available!) in the heart of downtown St Petersburg. Live/work space on the ground flood with one large area, closet and full bathroom. The townhome is a 3 bedroom, 3.5 bathroom and 2-car garage. Garage on the ground floor and living space on 2nd and 3rd floors. Amazing views from balconies on both sides of the townhomes, views of the downtown skyline, the bay and Tropicana Field. Beautiful wood-look tile, quartz countertops, stainless steel appliances, with full size refrigerator and freezer, cabinets with soft close doors and drawers and so much more! Very rare opportunity to purchase such a unique townhome and live work space! Work from home, create rental income or the perfect bonus room, opportunities are endless.
Location
State FL
County Pinellas
Community District On 9Th
Direction N
Rooms
Other Rooms Bonus Room, Den/Library/Office, Great Room
Interior
Interior Features High Ceilings, Living Room/Dining Room Combo, Dormitorio Principal Arriba, Open Floorplan, Solid Surface Counters, Thermostat, Walk-In Closet(s)
Heating Central
Cooling Central Air
Flooring Carpet, Tile
Fireplace false
Appliance Dishwasher, Freezer, Microwave, Range, Range Hood, Refrigerator
Laundry Inside, Laundry Room
Exterior
Exterior Feature Balcony, Lighting, Sidewalk
Parking Features Garage Door Opener, Garage Faces Rear, Ground Level
Garage Spaces 2.0
Community Features Deed Restrictions, Sidewalks
Utilities Available Electricity Connected, Sewer Connected
View City, Water
Roof Type Membrane, Other
Attached Garage true
Garage true
Private Pool No
Building
Entry Level Three Or More
Foundation Slab
Lot Size Range 0 to less than 1/4
Builder Name Emory Contructors
Sewer Public Sewer
Water Public
Structure Type Block, Wood Frame
New Construction true
Construction Status No Contingency
Others
Pets Allowed Yes
HOA Fee Include Maintenance Structure, Sewer, Trash, Water
Senior Community No
Ownership Fee Simple
Monthly Total Fees $473
Acceptable Financing Cash, Conventional
Membership Fee Required Required
Listing Terms Cash, Conventional
Special Listing Condition None
Read Less

© 2025 My Florida Regional MLS DBA Stellar MLS. All Rights Reserved.
Bought with RE/MAX PREFERRED



