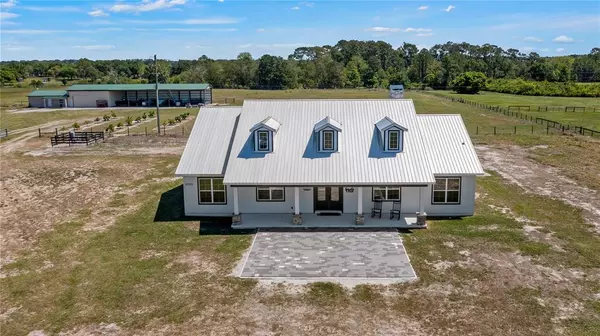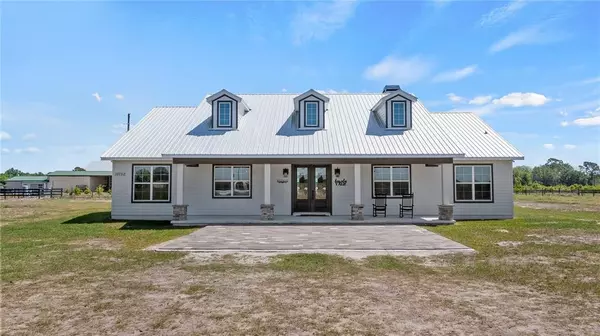For more information regarding the value of a property, please contact us for a free consultation.
10750 FIESTA ST Clermont, FL 34711
Want to know what your home might be worth? Contact us for a FREE valuation!

Our team is ready to help you sell your home for the highest possible price ASAP
Key Details
Sold Price $1,325,000
Property Type Single Family Home
Sub Type Single Family Residence
Listing Status Sold
Purchase Type For Sale
Square Footage 3,813 sqft
Price per Sqft $347
Subdivision Acreage & Unrec
MLS Listing ID G5053496
Sold Date 05/11/22
Bedrooms 5
Full Baths 3
Construction Status Financing,Inspections
HOA Y/N No
Year Built 2016
Annual Tax Amount $5,275
Lot Size 20.100 Acres
Acres 20.1
Property Description
One owner, beautiful custom built home by Leading Edge situated on over 20 acres, with over 12 cleared and dry! The main house is Gated and fenced and offers over 2700 sq. ft with 4 bedrooms and 2 full baths. The minute you walk in the front door you're immediately drawn to the nice open floor plan with huge vaulted ceilings, beautiful stone wood burning fireplace in the Living room and wood plank tile through out the living areas and Master bedroom. There's carpet in the three bedrooms. The Master bedroom has a very spacious walk in closet, Master bath with free standing tub, walk in shower and dual sinks. The Kitchen is open to the Living room and Dining room and offers stainless steel appliances, farm house sink, bar for extra eating space, island, granite counter tops and beautiful views of the backyard which has many fruit trees, including Navels, Tangelos, Mandarin, Lemon and Lime. Relax on the Front Porch and watch the amazing sunsets or hang out back under the gazebo! There is even a detached In-law Suite with over 1,000 sq. ft. featuring 2 bedrooms, plank wood tile, Living Room with brick accent wall, Full bathroom with tub/shower, Kitchen that has granite countertops, stainless steel appliances and laundry room. It is perfect for guests! Connected to the In-Law Suite is a 3,600 square foot pole barn! Bring your toys! There is plenty of room for all your boats, cars, farm equipment and more! There's a second gate entrance to the In-law Suite and Barn for extra convenience. It is currently an operating Hay Field too. Upgraded 5 HP well and power is ran to the main gate. No HOA! Excellent location with recently paved road and close to shopping, schools, restaurants and Highway 50/Highway 27. Bring your horses, animals, toys and enjoy the peace and quiet yet close to town! Only 35 minutes to Disney! Don't miss this one of a kind gorgeous property that has amazing sunsets!
Location
State FL
County Lake
Community Acreage & Unrec
Zoning A
Rooms
Other Rooms Inside Utility
Interior
Interior Features Ceiling Fans(s), Eat-in Kitchen, High Ceilings, Living Room/Dining Room Combo, Open Floorplan, Split Bedroom, Thermostat, Walk-In Closet(s)
Heating Electric, Heat Pump
Cooling Central Air
Flooring Carpet, Tile
Fireplaces Type Living Room, Wood Burning
Fireplace true
Appliance Built-In Oven, Dishwasher, Disposal, Electric Water Heater, Microwave, Range, Range Hood, Refrigerator
Laundry Inside, Laundry Room
Exterior
Exterior Feature Fence, French Doors, Lighting, Storage
Parking Features Boat, Parking Pad
Fence Wire, Wood
Community Features Deed Restrictions, Horses Allowed
Utilities Available Electricity Connected, Water Connected
Water Access 1
Water Access Desc Pond
View Trees/Woods
Roof Type Metal
Porch Front Porch, Porch, Rear Porch
Garage false
Private Pool No
Building
Lot Description Cleared, In County, Level, Pasture, Paved, Zoned for Horses
Story 1
Entry Level One
Foundation Slab
Lot Size Range 20 to less than 50
Builder Name Leading Edge
Sewer Septic Tank
Water Well
Architectural Style Custom
Structure Type Block, Stucco
New Construction false
Construction Status Financing,Inspections
Schools
Elementary Schools Pine Ridge Elem
Middle Schools Gray Middle
High Schools South Lake High
Others
Senior Community No
Ownership Fee Simple
Acceptable Financing Cash, Conventional
Listing Terms Cash, Conventional
Special Listing Condition None
Read Less

© 2024 My Florida Regional MLS DBA Stellar MLS. All Rights Reserved.
Bought with ERA GRIZZARD REAL ESTATE
GET MORE INFORMATION




