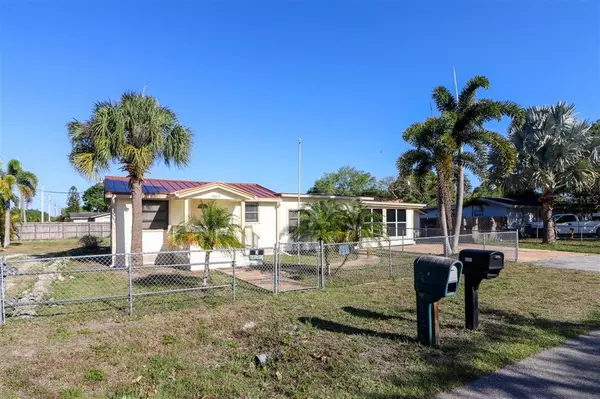For more information regarding the value of a property, please contact us for a free consultation.
6002 SAFFORD ST Punta Gorda, FL 33950
Want to know what your home might be worth? Contact us for a FREE valuation!

Our team is ready to help you sell your home for the highest possible price ASAP
Key Details
Sold Price $295,900
Property Type Single Family Home
Sub Type Single Family Residence
Listing Status Sold
Purchase Type For Sale
Square Footage 1,836 sqft
Price per Sqft $161
Subdivision Alta Vista
MLS Listing ID C7457512
Sold Date 05/13/22
Bedrooms 2
Full Baths 1
Construction Status Appraisal,Financing,Inspections
HOA Y/N No
Year Built 1960
Annual Tax Amount $945
Lot Size 0.350 Acres
Acres 0.35
Lot Dimensions 127x120
Property Description
This charming remodeled 2-bedroom and 1-bathroom, sits upon an oversized corner lot and is one of a kind. As you pull your vehicle through the fully enclosed fenced in yard, you are greeted by a flagstone-stained concrete driveway and sidewalk. As you approach the front door you step up onto the covered wooden front porch where you can enjoy the beautiful Punta Gorda sunsets. The front door opens into the kitchen and dining area. Continuing straight through you are met by the guest bedroom to the left, and the bathroom to the right. The bathroom consists of a soaking tub and shower combo with stone tile, granite tops on the vanity, and an octagon window that over looks the huge backyard. As you continue through the kitchen you step down into the breakfast nook that is enclosed with wooden railings. Stepping down again you enter the spacious living room. Continuing straight through the living room you are greeted by an oversize family room. The laundry room sits off the family room which is accessible via the living room as well. The master bedroom sits off the right side of the family room which has plenty of storage with its three separate closets. There are three closets within the master bedroom, and a brand-new door leading the back yard. Outside the back door is a beautiful custom-stained accent concrete sitting area. The home has two a/c units, an upgraded 200-amp breaker panel, two new back doors, newly installed wood siding, hurricane impact windows, and an additional RV driveway with RV hookup. The homes electric and plumbing was upgraded/replaced in 2000, and the standing seam metal roof was installed in 2019. Don’t miss the opportunity to own this one-of-a-kind gem!
Location
State FL
County Charlotte
Community Alta Vista
Zoning MHC
Rooms
Other Rooms Attic
Interior
Interior Features Ceiling Fans(s), Crown Molding, Eat-in Kitchen, Split Bedroom, Window Treatments
Heating Central, Electric
Cooling Central Air
Flooring Laminate, Tile
Fireplace false
Appliance Dishwasher, Dryer, Microwave, Range, Range Hood, Refrigerator, Washer
Laundry Inside, Laundry Room
Exterior
Exterior Feature Fence, Rain Gutters, Sidewalk
Parking Features Driveway
Fence Chain Link, Wood
Utilities Available BB/HS Internet Available, Cable Connected, Electricity Connected, Water Connected
Roof Type Metal
Porch Covered, Front Porch
Garage false
Private Pool No
Building
Lot Description Corner Lot, Irregular Lot, Oversized Lot, Paved
Story 1
Entry Level One
Foundation Crawlspace
Lot Size Range 1/4 to less than 1/2
Sewer Septic Tank
Water Public
Architectural Style Elevated
Structure Type Wood Frame, Wood Siding
New Construction false
Construction Status Appraisal,Financing,Inspections
Schools
Elementary Schools Sallie Jones Elementary
Middle Schools Punta Gorda Middle
High Schools Charlotte High
Others
Senior Community No
Ownership Fee Simple
Acceptable Financing Cash, Conventional
Listing Terms Cash, Conventional
Special Listing Condition None
Read Less

© 2024 My Florida Regional MLS DBA Stellar MLS. All Rights Reserved.
Bought with EXP REALTY LLC
GET MORE INFORMATION




