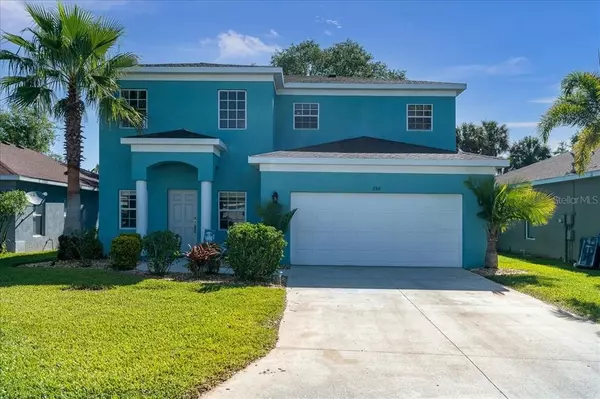For more information regarding the value of a property, please contact us for a free consultation.
2318 29TH AVE E Palmetto, FL 34221
Want to know what your home might be worth? Contact us for a FREE valuation!

Our team is ready to help you sell your home for the highest possible price ASAP
Key Details
Sold Price $420,000
Property Type Single Family Home
Sub Type Single Family Residence
Listing Status Sold
Purchase Type For Sale
Square Footage 2,202 sqft
Price per Sqft $190
Subdivision Oak View Ph Iii
MLS Listing ID U8157958
Sold Date 05/18/22
Bedrooms 3
Full Baths 2
Half Baths 1
Construction Status No Contingency
HOA Fees $41/qua
HOA Y/N Yes
Originating Board Stellar MLS
Year Built 2008
Annual Tax Amount $2,809
Lot Size 6,098 Sqft
Acres 0.14
Lot Dimensions 50.2x123
Property Description
COASTAL LIVING IS WAITING FOR YOU! Nestled into the Oak View community, just moments from the world-famous beaches of Anna Maria Island, this affordable Florida OASIS is ready NOW! OPTIONAL 4TH BEDROOM! You must see this home to believe its comfortable, tropical lifestyle with LOW HOA and NO CDD! Step inside to find the HUGE OPEN FLOOR PLAN, boasting tons of natural light and living space. HIGH CEILINGS allow for an airy feel and the unobstructed view through the kitchen to backyard maximizes the well-designed floorplan. With more than enough space for any furniture preference and living / dining layout ideas, the great room presents a perfect canvas for all design choices. A true retreat for relaxation and comfort, the light and bright, master bedroom is located on the main floor and includes the WALK IN CLOSET and EN SUITE with a garden tub for soaking, separate walk-in shower for convenience and executive height dual vanities. Also on the first floor is a powder room convenient for guests. The UPDATED LAUNDRY ROOM with custom built-ins and folding area feature beauty and functionality. Allowing for a true split-floorplan and privacy, the OVERSIZED ADDITIONAL BEDROOMS and LOFT can be found upstairs creating even more usable living space. Make an office, craft, play or media area...the options are endless! The open kitchen concept allows for easy hosting and entertaining. With TONS OF STORAGE, counter, and cabinet space, keeping clutter-free is a breeze. Gather at the breakfast bar for morning coffee or homemade pizza nights. Flow freely through the FRENCH DOORS leading to the IMMACUALATE BACK YARD which is definitely OUTDOOR LIVING AT ITS BEST! BBQ in all weather under the covered lanai, watch the sunset from the CUSTOM EXTENDED DECK SPACE, and enjoy having tons of room to play at home with even more yard leftover to add a pool! Exterior storage is also located to the rear of the home offering space for lawn equipment, grilling tools, fishing gear and all the beach toys! This home has been well-loved and includes UPGRADES AND UPDATES such as NEW waterproof luxury viny plank flooring with warranty (2017), NEW REFRIGERATOR (2019), WIRELESS SECURITY SYSTEM, NEW bathroom tile flooring (2017), freshly stained decking, fully resodded landscaping, NEWER EXTERIOR PAINT, UPDATED LIGHTING features to LED and more! Preventive care and maintenance has not been overlooked and includes full property, fencing, and driveway pressure washing and air duct inspection and cleanings. Centrally located, the opportunities are ENDLESS! With easy access to I-75 and the Sunshine Skyway, travel to Tampa or St. Pete is simple with very little commute. Get tickets to watch one of the area world-champion sports teams or take a short drive to Disney, Busch Gardens, Lowry Park Zoo - there is so much fun to be had! Highly esteemed educational institutions such as Ringling College of Art and Design, University of Tampa and University of South Florida are close by. Renowned medical care and VA hospitals are also in close proximity. Just minutes to excellent shopping, dining, Bradenton Riverwalk, McKechnie Field, nature preserves, BEACHES, walking / biking trails and MORE, this home is perfectly located in a community surrounded by opportunities to get settled in and make new memories easily. Pack your bags and WELCOME HOME!
Location
State FL
County Manatee
Community Oak View Ph Iii
Zoning PDR
Direction E
Rooms
Other Rooms Bonus Room, Great Room, Loft
Interior
Interior Features Eat-in Kitchen, High Ceilings, Living Room/Dining Room Combo, Master Bedroom Main Floor, Open Floorplan, Thermostat, Vaulted Ceiling(s), Walk-In Closet(s)
Heating Electric
Cooling Central Air
Flooring Carpet, Ceramic Tile, Vinyl
Fireplace false
Appliance Dishwasher, Disposal, Electric Water Heater, Microwave, Range, Refrigerator
Laundry Inside
Exterior
Exterior Feature French Doors, Irrigation System, Lighting, Sidewalk
Parking Features Garage Door Opener
Garage Spaces 2.0
Fence Fenced, Vinyl, Wood
Community Features Playground
Utilities Available BB/HS Internet Available, Cable Available, Electricity Available, Phone Available
Amenities Available Playground
Roof Type Shingle
Porch Covered, Deck, Patio, Porch, Rear Porch
Attached Garage true
Garage true
Private Pool No
Building
Lot Description Oversized Lot, Sidewalk, Paved
Story 2
Entry Level Two
Foundation Slab
Lot Size Range 0 to less than 1/4
Sewer Public Sewer
Water None
Architectural Style Contemporary
Structure Type Block
New Construction false
Construction Status No Contingency
Schools
Elementary Schools Blackburn Elementary
Middle Schools Buffalo Creek Middle
High Schools Palmetto High
Others
Pets Allowed Yes
Senior Community No
Ownership Fee Simple
Monthly Total Fees $41
Acceptable Financing Cash, Conventional, FHA, VA Loan
Membership Fee Required Required
Listing Terms Cash, Conventional, FHA, VA Loan
Special Listing Condition None
Read Less

© 2024 My Florida Regional MLS DBA Stellar MLS. All Rights Reserved.
Bought with 54 REALTY LLC



