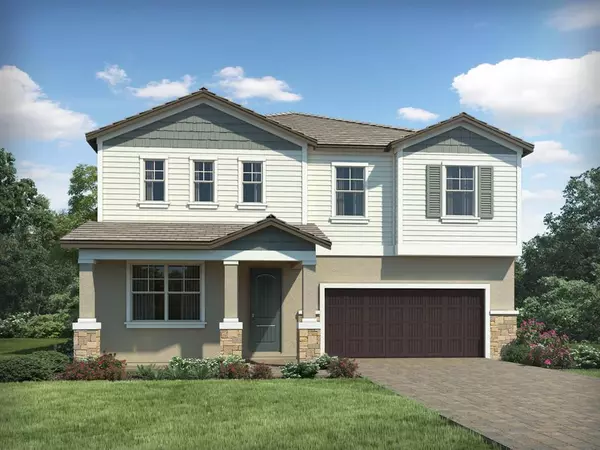For more information regarding the value of a property, please contact us for a free consultation.
7332 ALPINE BUTTERFLY LN Orlando, FL 32839
Want to know what your home might be worth? Contact us for a FREE valuation!

Our team is ready to help you sell your home for the highest possible price ASAP
Key Details
Sold Price $957,686
Property Type Single Family Home
Sub Type Single Family Residence
Listing Status Sold
Purchase Type For Sale
Square Footage 3,532 sqft
Price per Sqft $271
Subdivision Sand Lake Sound
MLS Listing ID O5982833
Sold Date 05/24/22
Bedrooms 5
Full Baths 4
Construction Status No Contingency
HOA Fees $177/mo
HOA Y/N Yes
Originating Board Stellar MLS
Year Built 2022
Annual Tax Amount $1,000
Lot Size 6,534 Sqft
Acres 0.15
Lot Dimensions 50x125
Property Description
Under Construction. Under construction. Brand NEW energy-efficient home ready February 2022! A beautiful, open kitchen overlooks the spacious great room, dining nook and covered lanai. A walk-in pantry and butler's pantry offer plenty of kitchen storage. The first-floor guest room is ideal for accommodating occasional visitors. Located in the heart of Dr. Phillips and nestled among the three major theme parks, Disney World, Universal Orlando and Sea World. A short drive or walk from this community is the famed “Restaurant Row” which serves up some of the finest fare Orlando has to offer. Sand Lake Sound has direct access to Little and Big Sand Lakes as well as fantastic amenities including a resort-style pool, clubhouse and a recreation field. Known for their energy-efficient features, our homes help you live a healthier and quieter lifestyle while saving thousands of dollars on utility bills.
Location
State FL
County Orange
Community Sand Lake Sound
Zoning RES
Interior
Interior Features Eat-in Kitchen, Kitchen/Family Room Combo, Living Room/Dining Room Combo, Open Floorplan, Walk-In Closet(s)
Heating Electric
Cooling Central Air
Flooring Carpet, Tile, Vinyl
Fireplace false
Appliance Built-In Oven, Cooktop, Range Hood, Refrigerator
Laundry Laundry Room, Upper Level
Exterior
Exterior Feature Irrigation System, Sliding Doors
Parking Features Garage Door Opener
Garage Spaces 2.0
Community Features Gated, Playground, Pool
Utilities Available Cable Available, Electricity Available, Sewer Available, Sprinkler Recycled, Underground Utilities
Roof Type Tile
Porch Covered
Attached Garage true
Garage true
Private Pool No
Building
Entry Level Two
Foundation Slab
Lot Size Range 0 to less than 1/4
Builder Name Meritage Homes
Sewer Public Sewer
Water Public
Architectural Style Traditional
Structure Type Block, Wood Frame
New Construction true
Construction Status No Contingency
Schools
Elementary Schools Bay Meadows Elem
Middle Schools Southwest Middle
High Schools Dr. Phillips High
Others
Pets Allowed Yes
HOA Fee Include Maintenance Grounds
Senior Community No
Ownership Fee Simple
Monthly Total Fees $177
Acceptable Financing Cash, Conventional, FHA, USDA Loan, VA Loan
Membership Fee Required Required
Listing Terms Cash, Conventional, FHA, USDA Loan, VA Loan
Special Listing Condition None
Read Less

© 2024 My Florida Regional MLS DBA Stellar MLS. All Rights Reserved.
Bought with PRISTINE INTERNATIONAL REALTY LLC



