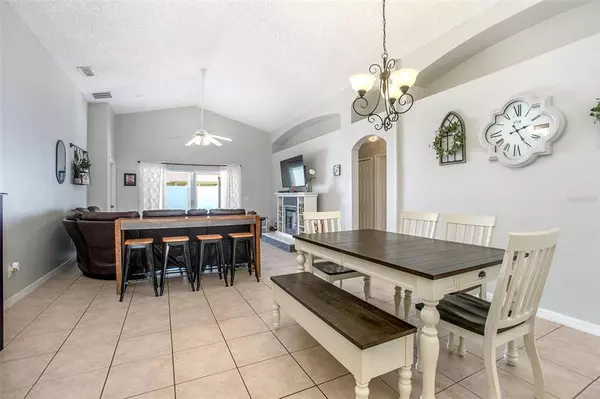For more information regarding the value of a property, please contact us for a free consultation.
1404 SUTTON ISLAND DR Deland, FL 32724
Want to know what your home might be worth? Contact us for a FREE valuation!

Our team is ready to help you sell your home for the highest possible price ASAP
Key Details
Sold Price $331,000
Property Type Single Family Home
Sub Type Single Family Residence
Listing Status Sold
Purchase Type For Sale
Square Footage 1,560 sqft
Price per Sqft $212
Subdivision Waterford Lakes Unit 01
MLS Listing ID V4923930
Sold Date 05/25/22
Bedrooms 4
Full Baths 2
Construction Status Appraisal,Financing,Inspections
HOA Fees $35/ann
HOA Y/N Yes
Year Built 2003
Annual Tax Amount $2,554
Lot Size 7,405 Sqft
Acres 0.17
Lot Dimensions 75x100
Property Description
Warm and inviting four bedroom, 2 bath, block home in the wonderful DeLand community of WATERFORD LAKES. This open concept, split bedroom floor plan gives buyers ample space for entertaining and comfortable work-from-home options. The home offers a spacious eat-in-kitchen with custom storage, formal dining area, large living room, and tiled Florida room under air. The fully fenced backyard offers a 12x26 above ground pool with additional space for backyard activities. The home is wired for a security system, newer AC with transferable warranty (2018), water heater (2020), exterior paint (2018), new garage door opener with battery backup (2021), newer appliances in 2017, disposal replaced (2020), irrigation system has reclaimed water capabilities and ATT fiber optics available. Conveniently located, with easy access to award-winning downtown area, International Speedway Blvd., and zoned for George Marks Elementary, DeLand Middle, and DeLand High. Call to schedule your private showing before this beautiful home is gone.
Location
State FL
County Volusia
Community Waterford Lakes Unit 01
Zoning R
Rooms
Other Rooms Florida Room, Great Room
Interior
Interior Features Ceiling Fans(s), Eat-in Kitchen, High Ceilings, Living Room/Dining Room Combo, Master Bedroom Main Floor, Open Floorplan, Solid Wood Cabinets, Split Bedroom, Thermostat
Heating Central
Cooling Central Air
Flooring Carpet, Laminate, Tile
Fireplace false
Appliance Dishwasher, Dryer, Microwave, Range, Refrigerator, Washer
Laundry In Garage
Exterior
Exterior Feature Fence, Irrigation System, Sidewalk, Sliding Doors, Sprinkler Metered
Parking Features Driveway, Garage Door Opener
Garage Spaces 2.0
Fence Vinyl
Pool Above Ground
Community Features Deed Restrictions, Irrigation-Reclaimed Water, Sidewalks
Utilities Available Cable Connected, Electricity Connected, Fiber Optics, Fire Hydrant, Sewer Connected, Sprinkler Recycled, Street Lights, Underground Utilities, Water Connected
Roof Type Shingle
Porch Enclosed, Porch, Rear Porch
Attached Garage true
Garage true
Private Pool Yes
Building
Lot Description City Limits, Sidewalk, Paved
Story 1
Entry Level One
Foundation Slab
Lot Size Range 0 to less than 1/4
Sewer Public Sewer
Water Public
Structure Type Block, Stucco
New Construction false
Construction Status Appraisal,Financing,Inspections
Schools
Elementary Schools George Marks Elem
Middle Schools Deland Middle
High Schools Deland High
Others
Pets Allowed Yes
HOA Fee Include Other
Senior Community No
Ownership Fee Simple
Monthly Total Fees $35
Acceptable Financing Cash, Conventional, FHA, VA Loan
Membership Fee Required Required
Listing Terms Cash, Conventional, FHA, VA Loan
Special Listing Condition None
Read Less

© 2024 My Florida Regional MLS DBA Stellar MLS. All Rights Reserved.
Bought with RE/MAX 200 REALTY
GET MORE INFORMATION




