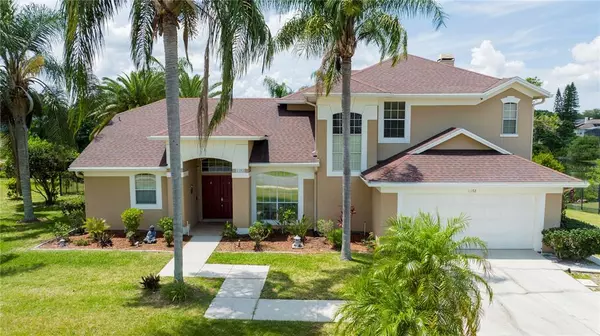For more information regarding the value of a property, please contact us for a free consultation.
Address not disclosed Orlando, FL 32835
Want to know what your home might be worth? Contact us for a FREE valuation!

Our team is ready to help you sell your home for the highest possible price ASAP
Key Details
Sold Price $632,000
Property Type Single Family Home
Sub Type Single Family Residence
Listing Status Sold
Purchase Type For Sale
Square Footage 2,379 sqft
Price per Sqft $265
Subdivision Palm Cove Estates
MLS Listing ID O6021529
Sold Date 05/26/22
Bedrooms 4
Full Baths 2
Half Baths 1
Construction Status No Contingency
HOA Fees $29/ann
HOA Y/N Yes
Year Built 1992
Annual Tax Amount $5,591
Lot Size 0.500 Acres
Acres 0.5
Property Description
Welcome to the beautiful community of Palm Cove Estates. This well maintained home is located near Gotha, Dr. Phillips, Windermere and MetroWest making it the perfect location. LAKEFRONT POOL HOME with no neighbors in front or back. It is a two story 4 bedroom, 3 bath home - 2,379 SqFt- on .54 acres overlooking the lake. See the beautiful sunsets over the lake.
This captivating home has gone through several renovations. Open floor plan for today’s modern lifestyle, with immaculate wood look tile flooring throughout the first floor of the home, new color on the kitchen's cabinets and bathroom on the second floor fully renovated. Oversized master suite, you will have more than enough privacy. Home sits lakefront on a double lot, giving you half acre of land to call your own. Three large rooms upstairs ensure enough space for everyone. Large windows with great natural light throughout the entire home as well.
Location
State FL
County Orange
Community Palm Cove Estates
Zoning R-1A
Interior
Interior Features High Ceilings, Master Bedroom Main Floor, Open Floorplan, Thermostat
Heating Central
Cooling Central Air
Flooring Tile
Fireplace false
Appliance Dishwasher, Disposal, Dryer, Electric Water Heater, Microwave, Range, Refrigerator, Washer
Exterior
Exterior Feature Outdoor Shower, Sliding Doors
Garage Spaces 2.0
Utilities Available Public
View Y/N 1
Roof Type Shingle
Attached Garage true
Garage true
Private Pool Yes
Building
Story 2
Entry Level Two
Foundation Slab
Lot Size Range 1/2 to less than 1
Sewer Septic Tank
Water Public
Structure Type Stucco, Wood Frame
New Construction false
Construction Status No Contingency
Schools
Middle Schools Gotha Middle
High Schools Olympia High
Others
Pets Allowed Yes
Senior Community No
Ownership Fee Simple
Monthly Total Fees $29
Acceptable Financing Cash, Conventional
Listing Terms Cash, Conventional
Special Listing Condition None
Read Less

© 2024 My Florida Regional MLS DBA Stellar MLS. All Rights Reserved.
Bought with MILLER GRANT AND COMPANY
GET MORE INFORMATION




