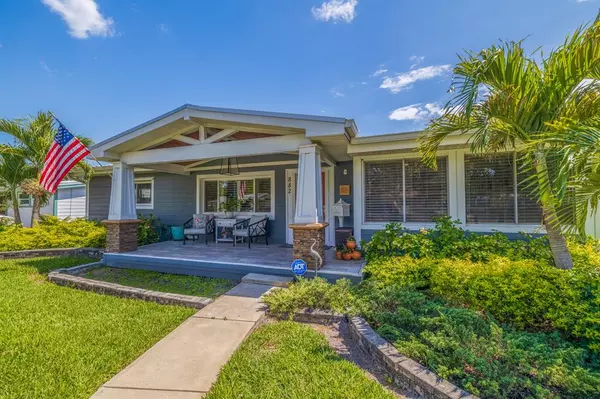For more information regarding the value of a property, please contact us for a free consultation.
882 41ST AVE N St Petersburg, FL 33703
Want to know what your home might be worth? Contact us for a FREE valuation!

Our team is ready to help you sell your home for the highest possible price ASAP
Key Details
Sold Price $950,000
Property Type Single Family Home
Sub Type Single Family Residence
Listing Status Sold
Purchase Type For Sale
Square Footage 2,520 sqft
Price per Sqft $376
Subdivision Allendale Terrace
MLS Listing ID U8160067
Sold Date 06/08/22
Bedrooms 5
Full Baths 3
Half Baths 1
Construction Status Financing,Inspections
HOA Y/N No
Originating Board Stellar MLS
Year Built 1957
Annual Tax Amount $4,576
Lot Size 7,405 Sqft
Acres 0.17
Lot Dimensions 60x122
Property Description
This gorgeous Allendale Terrace home is OUTSTANDING! The completely remodeled BLOCK home features 4 bedrooms and 2 full bathrooms. What makes this home extraordinary is the newer built 768 sq feet GUEST HOUSE above the massive oversized 2 car garage with air-conditioned office and half bath. This home is a must-see! Pride of ownership is apparent from the moment you pull up. The beautifully designed lush landscaping with sidewalk leads you to the covered front porch with wood detailed ceiling. Upon entering you will be impressed with the bright and open floor plan, and the luxury vinyl flooring. New stunning kitchen featuring a large island that seats 5, stainless steel appliances, and granite counters. Off the kitchen is the great inside laundry room with tons of storage. This home has a desirable split bedroom floorplan. The large master suite is impressive with a huge walk-in closet with custom wood shelving and a beautiful en-suite bathroom with his and her vanities, a jetted tub with a separate walk-in shower. Across the home are two additional nice-sized bedrooms with a lovely, remodeled guest bathroom. Towards the front of the home is the bright 4th bedroom, which is currently being used as an office. Step outside to the huge, covered patio with a vaulted wood ceiling. Located just off the kitchen this makes for an amazing outdoor entertaining living area. Looking for rental income or a guest house for family? Look no further! You will be utterly wowed by the stunning fully furnished guest house featuring an open concept with a fully equipped gorgeous white kitchen, large island, quartz counters, and stainless steel appliances. The large bedroom will house a king-sized bed. The gorgeous bathroom features a large walk-in shower, and it even has its own private washer and dryer. The living room has a custom-built murphy bed. This fabulous home has it all! New concrete hardy board on the exterior, metal roof 2019, newer HVAC and windows. High and dry, non-flood zone! The highly desirable Allendale Terrace neighborhood is just minutes from St. Pete's vibrant downtown where you will find your favorite restaurants, museums, the newly built pier, art galleries, shopping, bay front parks, the historical Vinoy hotel, concerts in the park, and so much more. Schedule a showing and make this incredible home yours today!
Location
State FL
County Pinellas
Community Allendale Terrace
Direction N
Rooms
Other Rooms Great Room, Inside Utility
Interior
Interior Features Ceiling Fans(s), Kitchen/Family Room Combo, Master Bedroom Main Floor, Open Floorplan, Split Bedroom, Stone Counters, Thermostat, Walk-In Closet(s)
Heating Central, Electric
Cooling Central Air
Flooring Carpet, Vinyl
Furnishings Partially
Fireplace false
Appliance Dishwasher, Dryer, Microwave, Range, Refrigerator, Tankless Water Heater, Washer
Laundry Inside, Laundry Room
Exterior
Exterior Feature Balcony, French Doors, Lighting, Outdoor Shower
Parking Features Alley Access, Bath In Garage, Driveway, Garage Door Opener, Garage Faces Rear, Oversized
Garage Spaces 2.0
Utilities Available Electricity Connected, Public, Sewer Connected, Street Lights, Water Connected
Roof Type Metal
Porch Covered, Front Porch, Rear Porch
Attached Garage false
Garage true
Private Pool No
Building
Lot Description Corner Lot, City Limits, In County, Street Brick
Entry Level One
Foundation Slab
Lot Size Range 0 to less than 1/4
Sewer Public Sewer
Water Public
Architectural Style Ranch
Structure Type Block, Cement Siding
New Construction false
Construction Status Financing,Inspections
Others
Senior Community No
Ownership Fee Simple
Acceptable Financing Cash, Conventional, VA Loan
Listing Terms Cash, Conventional, VA Loan
Special Listing Condition None
Read Less

© 2024 My Florida Regional MLS DBA Stellar MLS. All Rights Reserved.
Bought with HOMESMART



