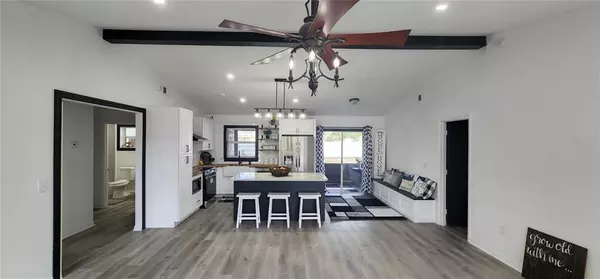For more information regarding the value of a property, please contact us for a free consultation.
612 DEAUVILLE CT Kissimmee, FL 34758
Want to know what your home might be worth? Contact us for a FREE valuation!

Our team is ready to help you sell your home for the highest possible price ASAP
Key Details
Sold Price $290,000
Property Type Single Family Home
Sub Type Single Family Residence
Listing Status Sold
Purchase Type For Sale
Square Footage 1,220 sqft
Price per Sqft $237
Subdivision Poinciana Village 01 Neighborhood 01 South
MLS Listing ID S5067392
Sold Date 07/05/22
Bedrooms 2
Full Baths 2
Construction Status Appraisal,Financing,Inspections
HOA Fees $81/mo
HOA Y/N Yes
Originating Board Stellar MLS
Year Built 1991
Annual Tax Amount $2,258
Lot Size 8,712 Sqft
Acres 0.2
Property Description
100% Move In Ready! Newly Remodeled Kitchen and Bathrooms with Real Wood Cabinets and Soft Closing Doors and Drawers. Featuring Quartz and Sealed Butcher Block Countertops and a Bonus Built in Bench for additional Storage. Brand New Premium Appliances Included. Home Features Brand New Luxury Vinyl Plank Flooring throughout as well as LED Recessed Lights with New Light Fixtures. Fresh Exterior and Interior Paint. Home Features Vaulted Ceilings, New Tile and Chair High Elongated Toilets in Bathrooms. Brand New Front Door and Side Garage Door as well as New Garage Door Opener and Water Heater. Huge Fully Fenced in Backyard with wonderful shade from Mature Trees. Home Features Screened in Front and Back Patio with Bonus Side Slab.
Location
State FL
County Osceola
Community Poinciana Village 01 Neighborhood 01 South
Zoning OPUD
Interior
Interior Features Ceiling Fans(s), Kitchen/Family Room Combo, Living Room/Dining Room Combo, Open Floorplan, Solid Wood Cabinets, Split Bedroom, Stone Counters, Thermostat, Vaulted Ceiling(s), Walk-In Closet(s), Window Treatments
Heating Central
Cooling Central Air
Flooring Vinyl
Fireplace false
Appliance Dishwasher, Electric Water Heater, Ice Maker, Microwave, Range, Range Hood, Refrigerator
Laundry In Garage
Exterior
Exterior Feature Fence, Rain Gutters, Sliding Doors
Parking Features Driveway, Garage Door Opener
Garage Spaces 1.0
Fence Vinyl
Utilities Available BB/HS Internet Available, Cable Available, Public
Roof Type Shingle
Porch Enclosed, Front Porch, Patio, Screened
Attached Garage true
Garage true
Private Pool No
Building
Entry Level One
Foundation Slab
Lot Size Range 0 to less than 1/4
Sewer Public Sewer
Water Public
Structure Type Block, Stucco
New Construction false
Construction Status Appraisal,Financing,Inspections
Others
Pets Allowed Yes
HOA Fee Include Cable TV, Internet
Senior Community No
Ownership Fee Simple
Monthly Total Fees $81
Acceptable Financing Cash, Conventional, FHA
Membership Fee Required Required
Listing Terms Cash, Conventional, FHA
Special Listing Condition None
Read Less

© 2024 My Florida Regional MLS DBA Stellar MLS. All Rights Reserved.
Bought with THE RENTAL & SALES GALLERY LLC
GET MORE INFORMATION




