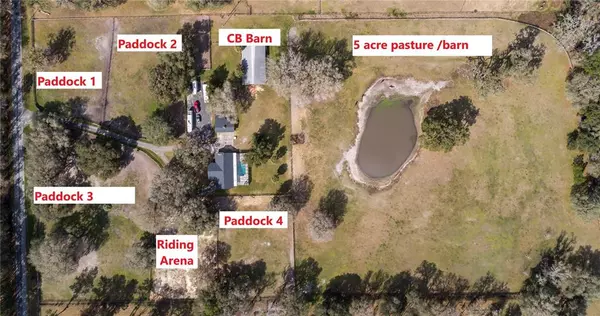For more information regarding the value of a property, please contact us for a free consultation.
15315 NW 115TH CT Reddick, FL 32686
Want to know what your home might be worth? Contact us for a FREE valuation!

Our team is ready to help you sell your home for the highest possible price ASAP
Key Details
Sold Price $775,000
Property Type Single Family Home
Sub Type Single Family Residence
Listing Status Sold
Purchase Type For Sale
Square Footage 1,792 sqft
Price per Sqft $432
Subdivision Fairfield Oaks
MLS Listing ID A4524642
Sold Date 07/06/22
Bedrooms 3
Full Baths 2
Construction Status No Contingency
HOA Y/N No
Originating Board Stellar MLS
Year Built 1982
Annual Tax Amount $3,291
Lot Size 13.070 Acres
Acres 13.07
Property Description
Back on the Market at no fault of Seller. Seller relocating for job. 13 acre newly refurbished farm, WEC 20min, HITS 10min, WEC Jockey Club 10min Block home and Block center aisle barn with 8 matted stalls with 2 large tack rms, hot and cold water, all new LED lighting.
4 board fence and cross fenced, 4 paddocks, large 5 acre turn out with pond, Riding arena (grass footing) RV Hookup and Pad
New roof 2021 w/lifetime warranty on house and garage, hot water heater and upgraded plumbing 2021, all new interior paint, new rocking chair front porch, TOO Many Improvements to list. Paved light traffic road and asphalt driveway No HOA and No flood insurance required. private well and septic, enclosed pool and patio,, new 50/50 and leveled stalls . We will offer the boundary survey, elevation cert, 4pts, wind mitigation and termite bond to transfer, water clean quality test, clear pest report. Seller relocating.
Location
State FL
County Marion
Community Fairfield Oaks
Zoning A1
Rooms
Other Rooms Attic
Interior
Interior Features Attic Fan, Attic Ventilator, Ceiling Fans(s), Eat-in Kitchen, Kitchen/Family Room Combo, Solid Surface Counters, Solid Wood Cabinets, Thermostat, Walk-In Closet(s)
Heating Heat Pump
Cooling Central Air
Flooring Ceramic Tile
Fireplaces Type Wood Burning
Fireplace true
Appliance Dishwasher, Dryer, Electric Water Heater, Exhaust Fan, Ice Maker, Kitchen Reverse Osmosis System, Microwave, Range, Range Hood, Refrigerator, Washer
Exterior
Exterior Feature Fence, French Doors, Lighting, Rain Gutters, Sidewalk, Sliding Doors, Storage
Parking Features Driveway, Garage Door Opener, Garage Faces Side
Garage Spaces 3.0
Pool Child Safety Fence, Gunite, In Ground, Lighting, Pool Sweep, Screen Enclosure, Tile
Utilities Available BB/HS Internet Available, Cable Available, Electricity Connected, Phone Available, Sewer Connected
View Y/N 1
Water Access 1
Water Access Desc Pond
View Trees/Woods, Water
Roof Type Shingle
Attached Garage false
Garage true
Private Pool Yes
Building
Lot Description In County, Pasture, Paved, Zoned for Horses
Entry Level One
Foundation Slab
Lot Size Range 10 to less than 20
Sewer Private Sewer
Water Well
Structure Type Block, Stucco
New Construction false
Construction Status No Contingency
Others
Senior Community No
Ownership Fee Simple
Acceptable Financing Cash, Conventional, FHA, VA Loan
Listing Terms Cash, Conventional, FHA, VA Loan
Special Listing Condition None
Read Less

© 2025 My Florida Regional MLS DBA Stellar MLS. All Rights Reserved.
Bought with STELLAR NON-MEMBER OFFICE



