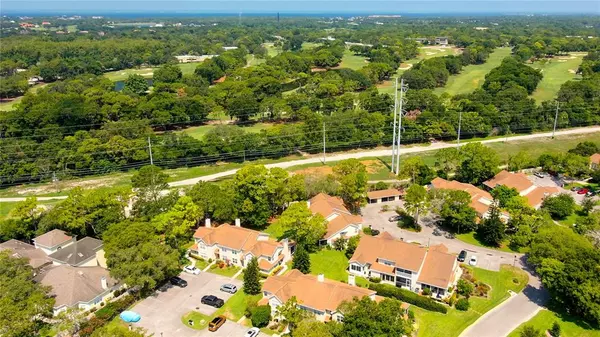For more information regarding the value of a property, please contact us for a free consultation.
2152 CLOVER HILL RD Palm Harbor, FL 34683
Want to know what your home might be worth? Contact us for a FREE valuation!

Our team is ready to help you sell your home for the highest possible price ASAP
Key Details
Sold Price $312,000
Property Type Townhouse
Sub Type Townhouse
Listing Status Sold
Purchase Type For Sale
Square Footage 1,360 sqft
Price per Sqft $229
Subdivision Courtyards 1 At Gleneagles
MLS Listing ID U8166623
Sold Date 07/29/22
Bedrooms 2
Full Baths 2
Half Baths 1
Construction Status Financing,Inspections
HOA Fees $382/mo
HOA Y/N Yes
Originating Board Stellar MLS
Year Built 1991
Annual Tax Amount $1,953
Lot Size 5,662 Sqft
Acres 0.13
Property Description
**PET FRIENDLY PALM HARBOR TOWNHOME**. This 1360 square foot END UNIT townhome is fortunate to have Innisbrook (home to the Valspar PGA golf tournament) as a neighbor. Two bedrooms and 2 full baths, a half bath, and a loft large enough to be a 3rd bedroom or a full sized office. Granite counters in the kitchen, as well as a new microwave and fridge. Large dinette with washer/dryer closet. MASTER BEDROOM/BATH ON 1ST LEVEL. All new tile downstairs, and complete interior has been freshly painted. There is also a Community pool for your enjoyment. This is a residential area, with all neighborhood emenities within a 5 minute drive. Photos are a true indication of what the property actually looks like. Call today for your private showing.
Location
State FL
County Pinellas
Community Courtyards 1 At Gleneagles
Zoning RPD-10
Interior
Interior Features Ceiling Fans(s), Eat-in Kitchen, High Ceilings, Master Bedroom Main Floor, Solid Surface Counters, Walk-In Closet(s)
Heating Central, Electric
Cooling Central Air
Flooring Hardwood, Tile
Fireplace false
Appliance Dishwasher, Disposal, Electric Water Heater, Microwave, Range, Refrigerator
Exterior
Exterior Feature Sliding Doors
Community Features Pool
Utilities Available Cable Connected, Electricity Connected, Sprinkler Recycled, Street Lights
Roof Type Shingle
Garage false
Private Pool No
Building
Story 2
Entry Level Two
Foundation Slab
Lot Size Range 0 to less than 1/4
Sewer Public Sewer
Water None
Structure Type Block, Vinyl Siding, Wood Frame
New Construction false
Construction Status Financing,Inspections
Schools
Elementary Schools Sutherland Elementary-Pn
Middle Schools Tarpon Springs Middle-Pn
High Schools Tarpon Springs High-Pn
Others
Pets Allowed Size Limit
HOA Fee Include Cable TV, Pool, Maintenance Structure, Maintenance Grounds, Pool, Private Road, Trash
Senior Community No
Pet Size Medium (36-60 Lbs.)
Ownership Fee Simple
Monthly Total Fees $382
Membership Fee Required Required
Num of Pet 2
Special Listing Condition None
Read Less

© 2024 My Florida Regional MLS DBA Stellar MLS. All Rights Reserved.
Bought with KELLER WILLIAMS REALTY



