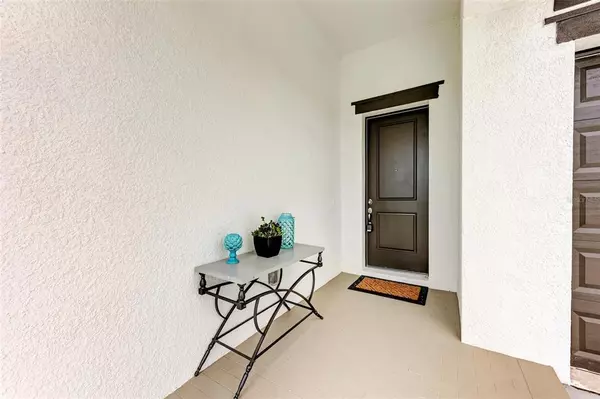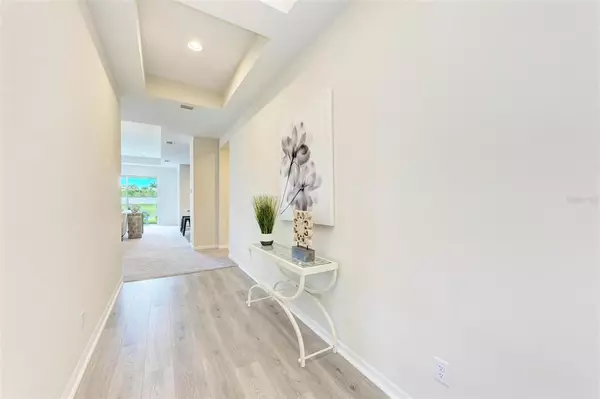For more information regarding the value of a property, please contact us for a free consultation.
3631 QUIET DR Sarasota, FL 34240
Want to know what your home might be worth? Contact us for a FREE valuation!

Our team is ready to help you sell your home for the highest possible price ASAP
Key Details
Sold Price $569,000
Property Type Single Family Home
Sub Type Single Family Residence
Listing Status Sold
Purchase Type For Sale
Square Footage 1,890 sqft
Price per Sqft $301
Subdivision Hidden Crk Ph 2
MLS Listing ID A4531226
Sold Date 08/05/22
Bedrooms 3
Full Baths 2
Construction Status Appraisal,Financing,Inspections
HOA Fees $83/qua
HOA Y/N Yes
Originating Board Stellar MLS
Year Built 2022
Annual Tax Amount $1,238
Lot Size 6,969 Sqft
Acres 0.16
Property Description
Another beautiful home newly built by MI Homes. Be the first owner of this one level Spinnaker open floor plan, in highly desired Hidden Creek community friendly neighborhood! As you walk in through the grand entrance, on the left of the hallway is the full bathroom featuring a tub/shower, granite counter top, tile floors, and natural lighting through the window! On both sides of the bathroom you will find the office/den bedrooms with closet doors, and carpeted flooring. As you make your way into the open great room and kitchen floor layout, you will not be blocked by awkward wall barriers that get in the way of family gatherings, and friends that will certainly be marveled at the view of the beautiful pond view, with occasional water birds roaming the grass areas! The kitchen features laminate flooring protecting from spills, and easy cleaning, granite counter tops, new appliances, ample storage space in cabinetry, and of course how can you not forget the walk in pantry which is neatly tucked within the matching door! Master bedroom is located conveniently in the back of the home where you will have un obstructed views from multiple windows of the green grass leading to the pond! The master bathroom is beautifully finished with a tile shower featuring glass panels, quartz counter top, with two undermount sinks, and best of all the toilet is thoughtfully separated with a door giving extra privacy! Oh and don't forget the walk in closet! The laundry room comes equipped with a convenient sink, and plenty of space for ironing with plenty of natural lighting. Garage is sealed with a rubberized epoxy which will give your garage a neat and unique look and feel! Furniture is for staging purposes, not included in sale of home. Listing agent related to seller. Don't wait on this home, make it yours today!
Location
State FL
County Sarasota
Community Hidden Crk Ph 2
Zoning VPD
Rooms
Other Rooms Family Room
Interior
Interior Features Dry Bar, Eat-in Kitchen, Kitchen/Family Room Combo, Living Room/Dining Room Combo, Master Bedroom Main Floor, Open Floorplan, Stone Counters, Thermostat, Walk-In Closet(s)
Heating Central
Cooling Central Air
Flooring Carpet, Ceramic Tile, Laminate, Linoleum, Tile
Furnishings Unfurnished
Fireplace false
Appliance Dishwasher, Disposal, Microwave, Range, Range Hood
Laundry Laundry Room
Exterior
Exterior Feature Irrigation System, Rain Gutters, Sidewalk, Sliding Doors
Parking Features Curb Parking, Driveway, Garage Door Opener, Ground Level
Garage Spaces 2.0
Community Features Park, Playground, Sidewalks
Utilities Available BB/HS Internet Available, Cable Available, Electricity Connected, Sewer Connected, Water Connected
Amenities Available Park, Playground
Waterfront Description Pond
View Y/N 1
Water Access 1
Water Access Desc Pond
View Water
Roof Type Shingle
Porch Covered, Deck, Front Porch, Patio
Attached Garage true
Garage true
Private Pool No
Building
Lot Description Level, Near Golf Course, Sidewalk, Paved
Entry Level One
Foundation Crawlspace
Lot Size Range 0 to less than 1/4
Builder Name MI HOMES
Sewer Public Sewer
Water Public
Architectural Style Florida
Structure Type Stucco
New Construction true
Construction Status Appraisal,Financing,Inspections
Schools
Elementary Schools Tatum Ridge Elementary
Middle Schools Mcintosh Middle
High Schools Booker High
Others
Pets Allowed Yes
Senior Community No
Ownership Fee Simple
Monthly Total Fees $83
Acceptable Financing Cash, Conventional, FHA, VA Loan
Membership Fee Required Required
Listing Terms Cash, Conventional, FHA, VA Loan
Special Listing Condition None
Read Less

© 2024 My Florida Regional MLS DBA Stellar MLS. All Rights Reserved.
Bought with MICHAEL SAUNDERS & COMPANY
GET MORE INFORMATION




