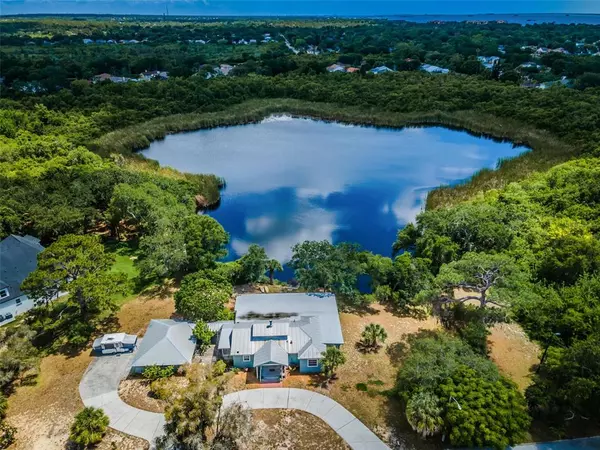For more information regarding the value of a property, please contact us for a free consultation.
1103 ASHLAND AVE Tarpon Springs, FL 34689
Want to know what your home might be worth? Contact us for a FREE valuation!

Our team is ready to help you sell your home for the highest possible price ASAP
Key Details
Sold Price $525,000
Property Type Single Family Home
Sub Type Single Family Residence
Listing Status Sold
Purchase Type For Sale
Square Footage 1,472 sqft
Price per Sqft $356
Subdivision Inness Park Ext
MLS Listing ID W7845803
Sold Date 08/22/22
Bedrooms 2
Full Baths 2
Construction Status Financing,Inspections
HOA Y/N No
Originating Board Stellar MLS
Year Built 1947
Annual Tax Amount $2,201
Lot Size 0.820 Acres
Acres 0.82
Lot Dimensions 246x160
Property Description
HISTORIC ~ CHARMING ~ PRIVATE ~ LAKE HOUSE~ RARE OPPORTUNITY ~ AMAZING LOCATION! This private, charming bungalow is sitting on .82 acre lot that can be subdivided with approximately 262 feet of lake frontage on the private spring-fed Hidden Lake located within minutes of Tarpon Springs Sunset Beach, Fred Howard Park, Tarpon Springs Yacht Club, the quaint downtown Tarpon Springs and famous Tarpon Springs Sponge Docks. As you pull into the circular driveway you will find an inviting front porch. Just inside you are greeted with open, airy soaring ceilings with unique architectural design with a cupola which allow lots of natural light streaming in along with hardwood floors which run throughout the dining area, kitchen and parts of the great room. The great room is highlighted with French Doors all across the back of the home with panoramic views of Hidden Lake, a perfect spot to sip on your morning coffee or an evening cup of tea as the sun sets. There are a total of 14 French doors in this home. This one story vintage home built in 1947 features two bedrooms, two bathrooms with a free standing 2 1/2 car detached garage. The dining space is just off the kitchen with more French doors out to the side porch area that lead to the breezeway and access to the two and a half car detached garage. The kitchen opens up to the great room with easy access out to the wrap around porch, great for entertaining family and friends. The owners suite is located at the back of the home with more French doors leading out to the large sweeping wrap-around screened in porch and includes a walk-in closet with a built-in desk area or niche for a dresser. Additional features include a custom wood burning fireplace, a built-in wine closet which could also be used as a pantry, custom built-ins, recessed lights, oak cabinets in the kitchen, inside laundry room, storage closets, metal roof, wrap around porch flat roof redone in March 2020, HVAC (2008), hot water heater (2005) and septic serviced in 2019. There's a large parking pad in addition to the circular driveway, plenty of room for parking RVs, boats, ATV'S and more! Other outdoor enjoyments of this home is your backyard lake views, a dock for fishing off of or launching your kayak or canoe onto this peaceful, tranquil lake along with watching all kinds of nature from your wrap around screened in porch such as bald eagles, osprey, blue herons, anhinga, skimmers at sunset and occasionally otters. This is truly a piece of paradise and it can be all yours, the location is second to none. There is so much potential. Remodel this charming bungalow or build your dream home, you choose, this home is on a street among million dollar homes. The City of Tarpon Springs has so much to offer from restaurants to shopping to entertainment and more. This is an amazing and rare opportunity. There is so much potential! NO CDD, NO HOA. You MUST SEE THIS HOME AND PROPERTY TO APPRECIATE IT.
Location
State FL
County Pinellas
Community Inness Park Ext
Rooms
Other Rooms Great Room, Inside Utility
Interior
Interior Features Built-in Features, Ceiling Fans(s), High Ceilings, Master Bedroom Main Floor, Open Floorplan, Walk-In Closet(s), Window Treatments
Heating Central
Cooling Central Air
Flooring Carpet, Linoleum, Wood
Fireplaces Type Family Room, Wood Burning
Fireplace true
Appliance Dishwasher, Disposal, Dryer, Range, Refrigerator, Washer
Laundry Inside, Laundry Room
Exterior
Exterior Feature French Doors
Parking Features Circular Driveway, Garage Faces Side, Oversized, Parking Pad
Garage Spaces 2.0
Utilities Available Public
Waterfront Description Lake
View Y/N 1
Water Access 1
Water Access Desc Lake
View Water
Roof Type Metal
Porch Covered, Rear Porch, Screened, Side Porch, Wrap Around
Attached Garage false
Garage true
Private Pool No
Building
Lot Description FloodZone, City Limits, Oversized Lot, Street Dead-End, Paved
Story 1
Entry Level One
Foundation Crawlspace
Lot Size Range 1/2 to less than 1
Sewer Septic Tank
Water Public
Architectural Style Craftsman
Structure Type Wood Frame
New Construction false
Construction Status Financing,Inspections
Schools
Elementary Schools Sunset Hills Elementary-Pn
Middle Schools Tarpon Springs Middle-Pn
High Schools Tarpon Springs High-Pn
Others
Pets Allowed Yes
Senior Community No
Ownership Fee Simple
Acceptable Financing Cash, Conventional
Listing Terms Cash, Conventional
Special Listing Condition None
Read Less

© 2024 My Florida Regional MLS DBA Stellar MLS. All Rights Reserved.
Bought with RE/MAX ELITE REALTY



