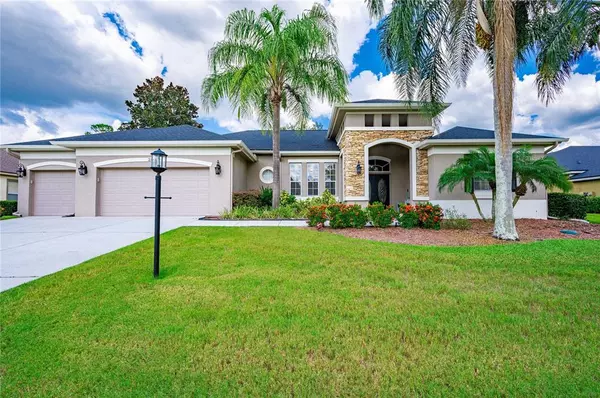For more information regarding the value of a property, please contact us for a free consultation.
2906 HAMPTON PLACE CT Plant City, FL 33566
Want to know what your home might be worth? Contact us for a FREE valuation!

Our team is ready to help you sell your home for the highest possible price ASAP
Key Details
Sold Price $600,000
Property Type Single Family Home
Sub Type Single Family Residence
Listing Status Sold
Purchase Type For Sale
Square Footage 2,525 sqft
Price per Sqft $237
Subdivision Walden Lake Unit 19
MLS Listing ID T3386832
Sold Date 08/25/22
Bedrooms 4
Full Baths 3
Construction Status Financing,Inspections
HOA Fees $93/qua
HOA Y/N Yes
Originating Board Stellar MLS
Year Built 2002
Annual Tax Amount $5,514
Lot Size 0.490 Acres
Acres 0.49
Property Description
Come check out this stunning 4 bedroom 3 bath home with all of the upgrades here in the wonderful gated Hampton Place community of Walden Lake. As you enter into the home you are greeted by an open foyer with an office and a large sitting area with oversize sliders that view out to your lanai and yard. From there you will find your open concept living space with built in electric fire place and recently updated kitchen. This kitchen features an oversize waterfall island with quartz countertops, GE Cafe appliances, oversize black stainless sink, touch-less faucet and hide away countertop electrical outlet and charging station. Just off the kitchen you will find a wet bar with granite counter tops and a built in wine fridge. This home has a fabulous Master Suite with a separate section that can be used as an additional sitting area, office or exercise room plus has 2 walk-in closets. The large en suite Master Bath has dual sinks, soaking tub and large shower. The additional bedrooms feature engineered hardwood, updated bathrooms and built in closet space. The stylish brick pavered lanai is the perfect way to relax by your HEATED pool and spa. Entertaining is a breeze with the outdoor kitchen and lots of room to move around the lanai. Completely fence in back yard means lots of room for the animals or kids to play. Roof was replaced in 2020. Walden Lake features miles of walking and biking trails, a lakefront park with playground, a new sports complex and a dog park. Call today for your private showing!
Location
State FL
County Hillsborough
Community Walden Lake Unit 19
Zoning PD
Rooms
Other Rooms Den/Library/Office, Formal Living Room Separate
Interior
Interior Features Ceiling Fans(s), Eat-in Kitchen, High Ceilings, Kitchen/Family Room Combo, Master Bedroom Main Floor, Open Floorplan, Solid Wood Cabinets, Split Bedroom, Walk-In Closet(s), Wet Bar, Window Treatments
Heating Heat Pump
Cooling Central Air
Flooring Ceramic Tile, Hardwood
Fireplaces Type Electric, Living Room
Furnishings Unfurnished
Fireplace true
Appliance Convection Oven, Dishwasher, Disposal, Microwave, Range, Refrigerator, Water Softener, Wine Refrigerator
Laundry Laundry Room
Exterior
Exterior Feature Fence, Irrigation System, Outdoor Kitchen, Rain Gutters, Sliding Doors
Parking Features Garage Door Opener
Garage Spaces 3.0
Fence Vinyl
Pool Child Safety Fence, Gunite, Heated, Lighting, Screen Enclosure
Community Features Deed Restrictions, Gated, Park, Playground, Sidewalks
Utilities Available BB/HS Internet Available, Cable Available, Fiber Optics, Propane, Public, Street Lights, Underground Utilities
View Trees/Woods
Roof Type Shingle
Porch Front Porch
Attached Garage true
Garage true
Private Pool Yes
Building
Lot Description City Limits, Paved, Private
Entry Level One
Foundation Slab
Lot Size Range 1/4 to less than 1/2
Sewer Public Sewer
Water Public
Architectural Style Florida
Structure Type Block, Stucco
New Construction false
Construction Status Financing,Inspections
Schools
Elementary Schools Walden Lake-Hb
Middle Schools Tomlin-Hb
High Schools Plant City-Hb
Others
Pets Allowed Yes
HOA Fee Include Escrow Reserves Fund, Private Road, Security
Senior Community No
Ownership Fee Simple
Monthly Total Fees $146
Acceptable Financing Cash, Conventional, VA Loan
Membership Fee Required Required
Listing Terms Cash, Conventional, VA Loan
Num of Pet 2
Special Listing Condition None
Read Less

© 2025 My Florida Regional MLS DBA Stellar MLS. All Rights Reserved.
Bought with STELLAR NON-MEMBER OFFICE

