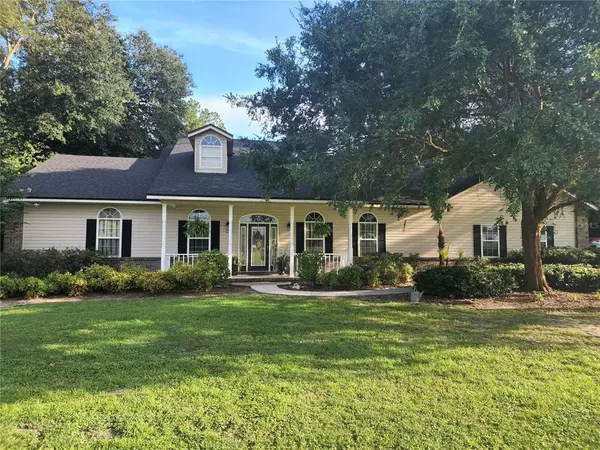For more information regarding the value of a property, please contact us for a free consultation.
6740 178TH ST Mc Alpin, FL 32062
Want to know what your home might be worth? Contact us for a FREE valuation!

Our team is ready to help you sell your home for the highest possible price ASAP
Key Details
Sold Price $550,000
Property Type Single Family Home
Sub Type Single Family Residence
Listing Status Sold
Purchase Type For Sale
Square Footage 2,494 sqft
Price per Sqft $220
Subdivision Not In Subdivision
MLS Listing ID GC507640
Sold Date 09/30/22
Bedrooms 3
Full Baths 3
Construction Status Appraisal,Financing
HOA Y/N No
Originating Board Stellar MLS
Year Built 2002
Annual Tax Amount $6,170
Lot Size 20.000 Acres
Acres 20.0
Lot Dimensions 1300x690
Property Description
COUNTRY ESTATE on 20 ACRES in Suwannee County. Custom, brick & vinyl sided 3 Bd/3 Ba POOL HOME w/almost 2500 sf of living area, in addition to the large screened porch for outdoor entertaining! A den/office could also be used as a 4th bedroom. A 2 car garage & an adjacent workshop/barn provide useful storage. The split, open floor plan feels even more spacious because of the 10 ft ceilings throughout. Eating areas include a breakfast nook, dining room & kitchen bar seating. The master bath features a large walk in shower & soaking tub with spa jets. Easy maintenance tile & carpeted floors. House is nestled amongst large oaks & other native hardwoods. The rectangular, 20 acre property is approx. 15 acres of cleared pasture, would be excellent for livestock grazing or a garden. Two (2) large pole barns w/concrete floors, perfect for RV, trailer and boat storage - call today for more information!
Location
State FL
County Suwannee
Community Not In Subdivision
Zoning RES
Interior
Interior Features Ceiling Fans(s), High Ceilings, Open Floorplan
Heating Central
Cooling Central Air
Flooring Carpet, Tile
Fireplace true
Appliance Built-In Oven, Cooktop, Dishwasher, Microwave
Laundry Laundry Room
Exterior
Exterior Feature Irrigation System, Outdoor Grill
Garage Spaces 2.0
Pool In Ground
Utilities Available Electricity Connected
Roof Type Shingle
Porch Covered, Front Porch, Rear Porch, Screened
Attached Garage true
Garage true
Private Pool Yes
Building
Entry Level One
Foundation Slab
Lot Size Range 20 to less than 50
Sewer Septic Tank
Water Well
Structure Type Brick, Wood Frame
New Construction false
Construction Status Appraisal,Financing
Schools
Elementary Schools Branford Elementary School
High Schools Branford High School
Others
Senior Community No
Ownership Fee Simple
Acceptable Financing Cash, Conventional
Listing Terms Cash, Conventional
Special Listing Condition None
Read Less

© 2025 My Florida Regional MLS DBA Stellar MLS. All Rights Reserved.
Bought with STELLAR NON-MEMBER OFFICE



