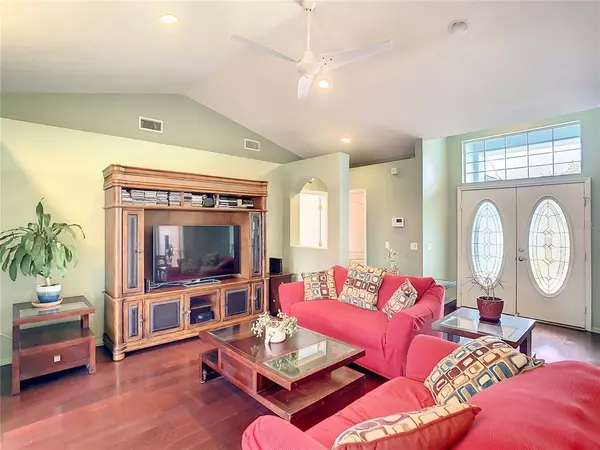For more information regarding the value of a property, please contact us for a free consultation.
1104 VIEW POINTE CIR Lake Wales, FL 33853
Want to know what your home might be worth? Contact us for a FREE valuation!

Our team is ready to help you sell your home for the highest possible price ASAP
Key Details
Sold Price $293,000
Property Type Single Family Home
Sub Type Single Family Residence
Listing Status Sold
Purchase Type For Sale
Square Footage 1,652 sqft
Price per Sqft $177
Subdivision View Pointe
MLS Listing ID P4921434
Sold Date 10/07/22
Bedrooms 4
Full Baths 2
Construction Status Financing,Inspections
HOA Fees $16/ann
HOA Y/N Yes
Originating Board Stellar MLS
Year Built 2004
Annual Tax Amount $946
Lot Size 0.320 Acres
Acres 0.32
Property Description
Back on the market - buyer's financing fell through. Property is listed below appraised price. GREAT FAMILY HOME IN IDEAL LOCATION with an open floor plan, vaulted ceiling, leaded glass entry doors with transom window that provides lots of natural light filtering into the home. The kitchen has been remodeled with granite countertops and beautiful wood cabinets. And you have the option of eating at the kitchen breakfast bar or the eat in space in the kitchen with back yard view. French doors open from the family room to the back screened lanai and there is a fenced back yard that provides plenty of room for you to sit and relax on a nice summer night. The home has a split bedroom floor plan with 4 bedrooms and 2 baths making it perfect for a large family, or use one of the bedrooms for your private, work-at-home office space. The master bedroom is 11.5' x 20' with a walk-in closet and en-suite master bathroom with double vanities and double sinks, a walk-in shower, garden soaking tub, and private water closet. NEW roof in 2018, NEW hot water heater in 2018 and NEW a/c in 2019, NEW interior and exterior paint. Additional amenities include ceramic tile flooring in the guest bedrooms and hall, ceiling fans, inside laundry, and back yard shed. Located in an established community just off Burns Ave, near the YMCA and Bok Tower Gardens to the east and Lake Wales Lake with walking path to the South. Disney and other Central Florida attractions are an hour away and the East Coast and West Coast beaches are about an 1 ½ hour drive. You will also be just a short distance to some of the most beautiful lakes central Florida has to offer for fishing and other water sports plus numerous public golf courses are within a short drive too. Call to schedule your appointment today
Location
State FL
County Polk
Community View Pointe
Zoning RES
Rooms
Other Rooms Great Room, Inside Utility
Interior
Interior Features Cathedral Ceiling(s), Ceiling Fans(s), Eat-in Kitchen, Living Room/Dining Room Combo, Open Floorplan, Solid Wood Cabinets, Split Bedroom, Stone Counters, Thermostat, Walk-In Closet(s), Window Treatments
Heating Central, Electric
Cooling Central Air
Flooring Ceramic Tile, Laminate, Linoleum
Furnishings Unfurnished
Fireplace false
Appliance Dishwasher, Microwave, Range, Refrigerator
Laundry Inside, Laundry Room
Exterior
Exterior Feature French Doors, Sidewalk
Parking Features Driveway, Garage Door Opener
Garage Spaces 2.0
Community Features Sidewalks
Utilities Available Electricity Connected, Sewer Connected, Water Connected
Roof Type Shingle
Porch Covered, Front Porch, Porch, Rear Porch, Screened
Attached Garage true
Garage true
Private Pool No
Building
Lot Description Cleared, City Limits, Level, Paved
Entry Level One
Foundation Slab
Lot Size Range 1/4 to less than 1/2
Sewer Public Sewer
Water Public
Architectural Style Contemporary
Structure Type Block, Concrete, Stucco
New Construction false
Construction Status Financing,Inspections
Schools
Elementary Schools Spook Hill Elem
Middle Schools Mclaughlin Middle
Others
Pets Allowed Yes
Senior Community No
Ownership Fee Simple
Monthly Total Fees $16
Acceptable Financing Cash, Conventional, FHA, VA Loan
Membership Fee Required Required
Listing Terms Cash, Conventional, FHA, VA Loan
Special Listing Condition None
Read Less

© 2025 My Florida Regional MLS DBA Stellar MLS. All Rights Reserved.
Bought with KELLER WILLIAMS REALTY SMART 1



