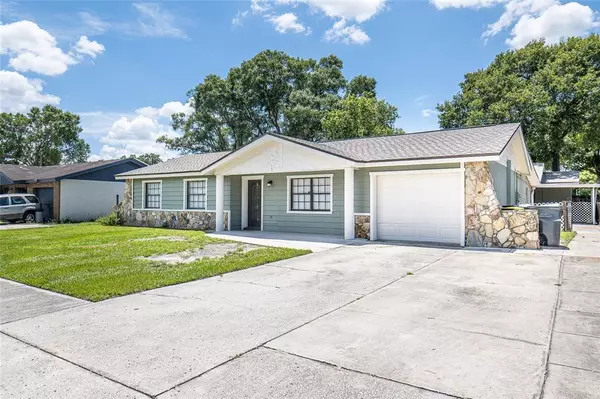For more information regarding the value of a property, please contact us for a free consultation.
640 PONDEROSA DR E Lakeland, FL 33810
Want to know what your home might be worth? Contact us for a FREE valuation!

Our team is ready to help you sell your home for the highest possible price ASAP
Key Details
Sold Price $399,000
Property Type Single Family Home
Sub Type Single Family Residence
Listing Status Sold
Purchase Type For Sale
Square Footage 3,173 sqft
Price per Sqft $125
Subdivision Pinesthe
MLS Listing ID L4931713
Sold Date 10/11/22
Bedrooms 6
Full Baths 4
HOA Y/N No
Originating Board Stellar MLS
Year Built 1980
Annual Tax Amount $3,887
Lot Size 7,840 Sqft
Acres 0.18
Lot Dimensions 75x104
Property Description
Opportunity abounds with this unique and updated North Lakeland property! This 4 bedroom / 2 bathroom home with TWO detached guest cottages/studio apartments provides tons of options for multi-generational living, rental income, home-based business headquarters, Airbnb, etc. The main house features a renovated kitchen and bathrooms, fresh paint, granite counters, updated appliances (including washer and dryer), new flooring in the living room and bedrooms, new light fixtures and window blinds throughout. Plus there is no HOA and the roofs are less than 2 years old! When you walk in, the formal living (or dining) room greets you with ample natural light. To the left you'll find 3 bedrooms and two bathrooms including the main bedroom with ensuite bath (garden tub & walk in shower) and a large sitting room/flex space. The large kitchen has bar seating and opens to the cozy dining room. The living room offers plenty of space and has easy access to the 4th bedroom, which would make a great playroom or office. The garage and laundry room are situated near the kitchen for convenience and plenty of storage. Behind the main house (with private entrances) there are two guest cottages. The first is around 730 sq ft with a huge open living area, floor to ceiling mirrors, bathroom with walk-in shower, walk in closet and a kitchen (stove, refrigerator and sink). The possibilities for this space are endless (Home gym? Photography studio? In-home daycare?). It is connected to the main house with a screened in breezeway. The second guest cottage is 340 sq ft with a kitchenette (stove, sink, refrigerator), private bathroom and living space. Both guest cottages have vinyl windows, fresh paint, tile flooring, updated bathrooms and new light fixtures. The location offers easy access to I-4, restaurants, shopping, schools and area attractions. This property offers a combined square footage of over 3,100 and is unlike anything on the market right now… it's a must see! Call today for your private showing.
Location
State FL
County Polk
Community Pinesthe
Zoning R-2
Direction E
Interior
Interior Features Ceiling Fans(s), Eat-in Kitchen, Solid Surface Counters, Thermostat, Window Treatments
Heating Central, Electric
Cooling Central Air, Mini-Split Unit(s)
Flooring Carpet, Ceramic Tile, Laminate
Fireplace false
Appliance Dishwasher, Dryer, Electric Water Heater, Freezer, Microwave, Range, Washer
Exterior
Exterior Feature Fence, Lighting
Garage Spaces 1.0
Fence Chain Link
Utilities Available BB/HS Internet Available, Cable Available, Electricity Connected, Public, Sewer Connected, Water Connected
Roof Type Shingle
Porch Porch
Attached Garage true
Garage true
Private Pool No
Building
Story 1
Entry Level One
Foundation Slab
Lot Size Range 0 to less than 1/4
Sewer Public Sewer
Water Public
Structure Type Block, Stucco, Wood Frame
New Construction false
Others
Pets Allowed Yes
Senior Community No
Ownership Fee Simple
Acceptable Financing Cash, Conventional, FHA, VA Loan
Listing Terms Cash, Conventional, FHA, VA Loan
Special Listing Condition None
Read Less

© 2024 My Florida Regional MLS DBA Stellar MLS. All Rights Reserved.
Bought with THE GRANNAN GROUP



