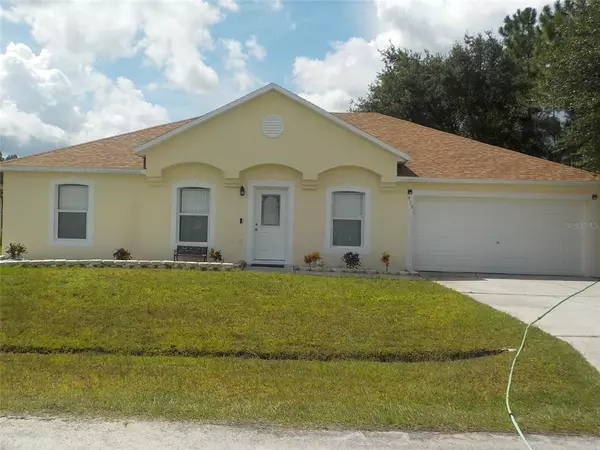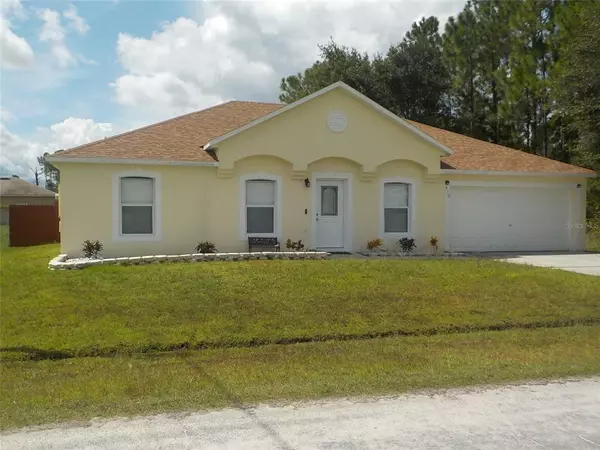For more information regarding the value of a property, please contact us for a free consultation.
970 CAMBRIDGE CT Kissimmee, FL 34758
Want to know what your home might be worth? Contact us for a FREE valuation!

Our team is ready to help you sell your home for the highest possible price ASAP
Key Details
Sold Price $305,750
Property Type Single Family Home
Sub Type Single Family Residence
Listing Status Sold
Purchase Type For Sale
Square Footage 1,504 sqft
Price per Sqft $203
Subdivision Poinciana Village 02 Neighborhood 01
MLS Listing ID S5074666
Sold Date 10/14/22
Bedrooms 3
Full Baths 2
Construction Status Inspections
HOA Fees $81/ann
HOA Y/N Yes
Originating Board Stellar MLS
Year Built 2002
Annual Tax Amount $1,911
Lot Size 8,276 Sqft
Acres 0.19
Lot Dimensions 110x75
Property Description
This single story 3-bedroom, 2 bath home has a fully fenced in back yard. Enter the home into a formal living and dining room, the Kitchen and family room overlook the large back yard. The current owner has kept the home to an impeccable standard. AC and air handler replaced Fall 2017 and last serviced Aug 2022. Air ducts cleaned Aug 2022. Roof new Fall 2021 The owner has a copy of the land survey done 2021. All kitchen appliances staying as well as washer and dryer. The home comes with a water softener and alarm system, Eufy doorbell cam and base station. Internet and cable are part on the HOA payment. Brand new personal modem and router staying allowing 400MBPS internet available from move in date.
Location
State FL
County Osceola
Community Poinciana Village 02 Neighborhood 01
Zoning OPUD
Rooms
Other Rooms Family Room, Formal Dining Room Separate, Formal Living Room Separate
Interior
Interior Features Ceiling Fans(s), Eat-in Kitchen, Kitchen/Family Room Combo, Master Bedroom Main Floor, Open Floorplan, Walk-In Closet(s)
Heating Central, Electric, Heat Pump
Cooling Central Air
Flooring Ceramic Tile, Laminate
Furnishings Unfurnished
Fireplace false
Appliance Dishwasher, Disposal, Dryer, Electric Water Heater, Exhaust Fan, Freezer, Microwave, Range, Range Hood, Refrigerator, Washer
Laundry Inside, Laundry Closet
Exterior
Exterior Feature Fence, Sliding Doors
Garage Spaces 2.0
Fence Wood
Community Features Deed Restrictions, Sidewalks
Utilities Available Cable Available, Cable Connected, Electricity Available, Electricity Connected, Phone Available, Public, Sewer Available, Sewer Connected, Street Lights, Water Available, Water Connected
Amenities Available Fence Restrictions
Roof Type Shingle
Attached Garage true
Garage true
Private Pool No
Building
Lot Description Level, Near Public Transit, Sidewalk, Paved
Story 1
Entry Level One
Foundation Slab
Lot Size Range 0 to less than 1/4
Sewer Public Sewer
Water Public
Architectural Style Ranch
Structure Type Block, Stucco
New Construction false
Construction Status Inspections
Schools
Elementary Schools Deerwood Elem (Osceola Cty)
Middle Schools Discovery Intermediate
High Schools Liberty High
Others
Pets Allowed Yes
HOA Fee Include Cable TV, Internet
Senior Community No
Ownership Fee Simple
Monthly Total Fees $81
Acceptable Financing Cash, Conventional, FHA, VA Loan
Membership Fee Required Required
Listing Terms Cash, Conventional, FHA, VA Loan
Special Listing Condition None
Read Less

© 2024 My Florida Regional MLS DBA Stellar MLS. All Rights Reserved.
Bought with GLOBECORE



