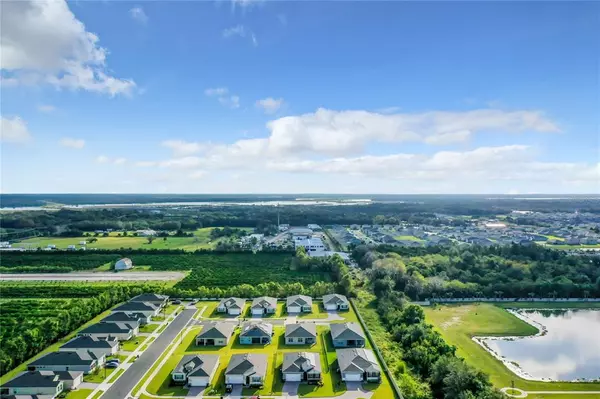For more information regarding the value of a property, please contact us for a free consultation.
1565 TISBURY PT Sanford, FL 32771
Want to know what your home might be worth? Contact us for a FREE valuation!

Our team is ready to help you sell your home for the highest possible price ASAP
Key Details
Sold Price $392,500
Property Type Single Family Home
Sub Type Single Family Residence
Listing Status Sold
Purchase Type For Sale
Square Footage 1,714 sqft
Price per Sqft $228
Subdivision Rosecrest
MLS Listing ID O6065622
Sold Date 11/01/22
Bedrooms 3
Full Baths 2
Construction Status Inspections
HOA Fees $205/mo
HOA Y/N Yes
Originating Board Stellar MLS
Year Built 2020
Annual Tax Amount $1,124
Lot Size 7,405 Sqft
Acres 0.17
Property Description
No need to wait! This BEAUTIFUL Craftman Style HOME with elevated stone feature is MOVE IN READY! This home does not disappoint with Energy Efficiency a must solar panels were installed eliminating the stress of those hot Florida summers. Easy living open floor plan in mind, sleek features, stainless steel appliances, granite counter tops, stylish cabinetry, ceramic floors throughout with carpets in the bedrooms, professional landscaping, and this home has connected smart home technology which can be access from any android or Iphone. Home does feature a covered lanai with hard to find oversized fenced in backyard making it a breeze to entertain friends and family not to take away from the community pool for the hot summer days. The home is close to farmers markets, art studios, Sanford Riverwalk, dog parks, Sanford Zoo, a short ride to Marina Island and St Johns River where you could launch your boat. New Smyrna Beach and Daytona beach not too far for a weekend get away. Easy access to Sanford Airport and Orlando International Airport. set up your showing today!
Location
State FL
County Seminole
Community Rosecrest
Zoning RES
Rooms
Other Rooms Den/Library/Office, Family Room, Inside Utility
Interior
Interior Features Eat-in Kitchen, High Ceilings, Kitchen/Family Room Combo, Open Floorplan, Solid Surface Counters, Thermostat, Walk-In Closet(s)
Heating Central, Electric, Heat Pump
Cooling Central Air
Flooring Carpet, Ceramic Tile
Fireplace false
Appliance Dishwasher, Disposal, Electric Water Heater, Microwave, Range
Laundry Inside, Laundry Room
Exterior
Exterior Feature Fence, Irrigation System, Lighting, Sidewalk, Sliding Doors, Sprinkler Metered
Parking Features Driveway, Garage Door Opener
Garage Spaces 2.0
Fence Other
Community Features Deed Restrictions, Gated, Park, Pool, Sidewalks
Utilities Available Public, Sprinkler Meter, Street Lights, Underground Utilities
Amenities Available Airport/Runway
Roof Type Shingle
Porch Covered, Rear Porch
Attached Garage true
Garage true
Private Pool No
Building
Entry Level One
Foundation Slab
Lot Size Range 0 to less than 1/4
Sewer Public Sewer
Water Public
Architectural Style Craftsman
Structure Type Block, Stone
New Construction false
Construction Status Inspections
Schools
Elementary Schools Midway Elementary
Middle Schools Millennium Middle
High Schools Seminole High
Others
Pets Allowed No
HOA Fee Include Pool, Maintenance Structure, Maintenance Grounds, Maintenance, Pest Control, Pool, Private Road, Sewer, Trash
Senior Community No
Ownership Fee Simple
Monthly Total Fees $205
Membership Fee Required Required
Special Listing Condition None
Read Less

© 2024 My Florida Regional MLS DBA Stellar MLS. All Rights Reserved.
Bought with EXP REALTY LLC
GET MORE INFORMATION




