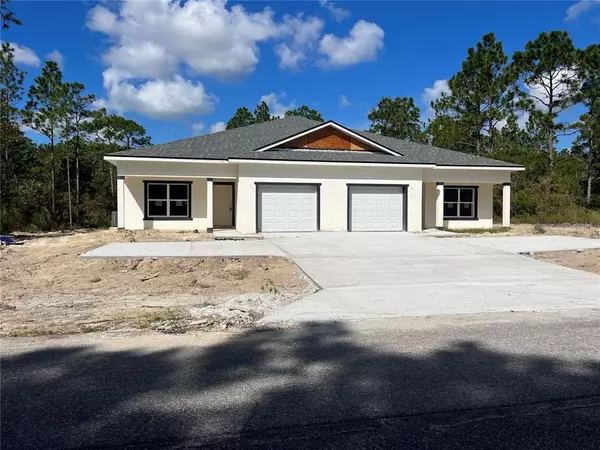For more information regarding the value of a property, please contact us for a free consultation.
13616 SW 61ST CIR Ocala, FL 34473
Want to know what your home might be worth? Contact us for a FREE valuation!

Our team is ready to help you sell your home for the highest possible price ASAP
Key Details
Sold Price $460,125
Property Type Single Family Home
Sub Type Half Duplex
Listing Status Sold
Purchase Type For Sale
Square Footage 2,626 sqft
Price per Sqft $175
Subdivision Marion Oaks Un 09
MLS Listing ID O6063994
Sold Date 12/05/22
Bedrooms 6
Full Baths 4
Construction Status Appraisal,Financing
HOA Y/N No
Originating Board Stellar MLS
Year Built 2022
Annual Tax Amount $232
Lot Size 0.450 Acres
Acres 0.45
Lot Dimensions 110x180
Property Description
Exceptional opportunity to purchase a brand new concrete block construction duplex with each unit consisting of 3 bedrooms 2 bathrooms in a central location close to everything Marion Oaks and Ocala has to offer. This isn't your run-of-the-mill duplex all high-end finishes including luxury vinyl planking throughout, sugar white quartz countertops, 42” Upper cabinets, full stainless steel appliance package, beautifully designed bathrooms with floor to ceiling tile, private indoor laundry with washer & dryer set included, as well as a covered private rear lanai. Master bedroom is well sized and features his & hers walk in closets, dual sink vanity, and walk-in shower. The open concept floor plan with the living room dining room and kitchen all flowing together perfectly. Both guest bedrooms are well sized and have ample closet space. Don't let this chance pass you by call today for more information and schedule your private tour!
Location
State FL
County Marion
Community Marion Oaks Un 09
Zoning RPUD
Interior
Interior Features High Ceilings, Living Room/Dining Room Combo, Master Bedroom Main Floor, Open Floorplan, Solid Wood Cabinets, Stone Counters, Thermostat, Walk-In Closet(s)
Heating Central
Cooling Central Air
Flooring Ceramic Tile, Vinyl
Fireplace false
Appliance Dishwasher, Disposal, Dryer, Electric Water Heater, Microwave, Range, Washer
Laundry Inside, Laundry Closet
Exterior
Exterior Feature French Doors
Parking Features Garage Door Opener, On Street, Oversized, Parking Pad
Garage Spaces 2.0
Utilities Available BB/HS Internet Available, Cable Available, Electricity Connected, Private
Roof Type Shingle
Attached Garage true
Garage true
Private Pool No
Building
Entry Level One
Foundation Slab
Lot Size Range 1/4 to less than 1/2
Sewer Private Sewer, Septic Tank
Water Private, Well
Structure Type Block, Stucco
New Construction true
Construction Status Appraisal,Financing
Others
Pets Allowed Yes
Senior Community No
Ownership Fee Simple
Acceptable Financing Cash, Conventional, FHA, VA Loan
Listing Terms Cash, Conventional, FHA, VA Loan
Special Listing Condition None
Read Less

© 2025 My Florida Regional MLS DBA Stellar MLS. All Rights Reserved.
Bought with LUXE REAL ESTATE CO



