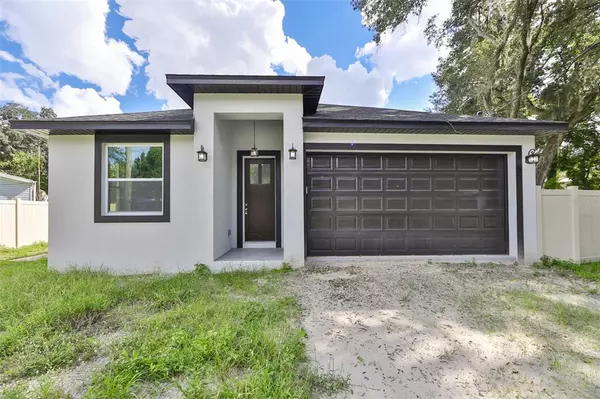For more information regarding the value of a property, please contact us for a free consultation.
2605 IRENE ST Lutz, FL 33559
Want to know what your home might be worth? Contact us for a FREE valuation!

Our team is ready to help you sell your home for the highest possible price ASAP
Key Details
Sold Price $419,000
Property Type Single Family Home
Sub Type Single Family Residence
Listing Status Sold
Purchase Type For Sale
Square Footage 1,720 sqft
Price per Sqft $243
Subdivision Livingston Ave Estates
MLS Listing ID T3403700
Sold Date 12/23/22
Bedrooms 4
Full Baths 2
HOA Y/N No
Originating Board Stellar MLS
Year Built 2021
Annual Tax Amount $310
Lot Size 8,712 Sqft
Acres 0.2
Lot Dimensions 60x143
Property Description
IF YOU R IN THE MARKET TO PURCHASE A HOME, MIGH AS WELL BUY THIS NEW BEAUTIFUL & SPACIOUS, BUILDER'S PRIDE 2022 HOME WITH NO HOAs NO HIGH CDDs & NO RESTRICTIONS, A SMART BUY!!! Estimated completion of this home is October/November 2022 or sooner. This BLOCK open floor plan is optimized for livability. The incredible home offers 4 OR 3 beds if you in need of a front office & 2 full bathrooms with lot's of BUILDER'S EXTRAS you will NOT find with other new builds unless you pay XTRA... WELCOME HOME!!! As you enter you will experience the new home smell follow by the gray laminate floors throughout the whole house and into to the main living area which offers open concept family room, dining room, a breakfast area a spacious kitchen with 42" white cabinets with beautiful GRANITE countertops, high quality stainless-steel appliances, recessed lights throughout the house, pendant counter lights, double car garage with epoxy floor paint, a laundry room sink, beautiful tiled showers, beautiful vinyl fence backyard. So much XTRAS in this home. The owner's suite is located towards the back of the home for privacy and includes an owner's bath with dual vanities with HIS & HERS walk-in closets. (the installation and completion of the septic, driveway, landscape, door knobs and paint finishing will be all done before closing) The Seller is also offering; CLOSING COST ASSISTANCE UP TO $9,000 WITH FULL OFFER... DO NOT HESITATE putting your offer on this incredible opportunity to purchase a new home 2 minutes from Tampa and enjoy Tampa Malls, Attractions, Midtown, Hyde Park, Ybor City, Channel Side, Downtown, Tampa Premium Outlets, minutes from highways and so much more. PARA MAS INFORMACION LLAMAR A OLGA ROMAN TU AGENTE DE BIENES RAICES.
Location
State FL
County Hillsborough
Community Livingston Ave Estates
Zoning RSC-6
Interior
Interior Features Cathedral Ceiling(s), Ceiling Fans(s), Eat-in Kitchen, High Ceilings, Kitchen/Family Room Combo, Living Room/Dining Room Combo, Open Floorplan, Solid Wood Cabinets, Split Bedroom, Thermostat, Walk-In Closet(s)
Heating Central
Cooling Central Air
Flooring Laminate
Fireplace false
Appliance Dishwasher, Electric Water Heater, Microwave, Range, Refrigerator
Laundry Laundry Room
Exterior
Exterior Feature Fence
Garage Spaces 2.0
Utilities Available Electricity Available, Public
Roof Type Shingle
Attached Garage true
Garage true
Private Pool No
Building
Entry Level One
Foundation Slab
Lot Size Range 0 to less than 1/4
Builder Name Otero-Cossio Construction LLC
Sewer Septic Tank
Water Public
Structure Type Block
New Construction true
Others
Senior Community No
Ownership Fee Simple
Acceptable Financing Cash, Conventional, FHA, VA Loan
Listing Terms Cash, Conventional, FHA, VA Loan
Special Listing Condition None
Read Less

© 2025 My Florida Regional MLS DBA Stellar MLS. All Rights Reserved.
Bought with MCBRIDE KELLY & ASSOCIATES



