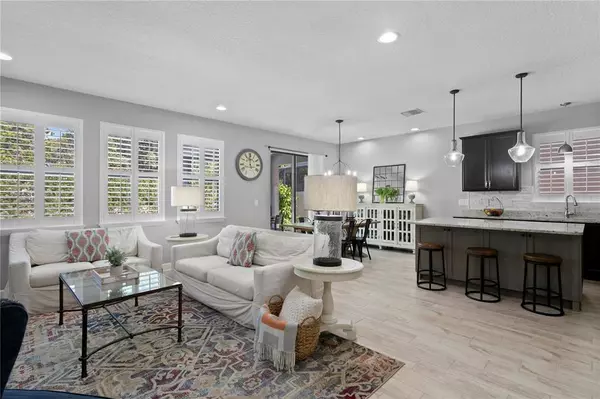For more information regarding the value of a property, please contact us for a free consultation.
11305 LAZY HICKORY LN Tampa, FL 33635
Want to know what your home might be worth? Contact us for a FREE valuation!

Our team is ready to help you sell your home for the highest possible price ASAP
Key Details
Sold Price $650,000
Property Type Single Family Home
Sub Type Single Family Residence
Listing Status Sold
Purchase Type For Sale
Square Footage 2,415 sqft
Price per Sqft $269
Subdivision Chandler Woods
MLS Listing ID T3416564
Sold Date 01/12/23
Bedrooms 4
Full Baths 2
Construction Status Appraisal,Financing,Inspections
HOA Fees $120/mo
HOA Y/N Yes
Originating Board Stellar MLS
Year Built 2015
Annual Tax Amount $5,577
Lot Size 5,662 Sqft
Acres 0.13
Property Description
RARE FIND! Built in 2015, this 2415 SqFt Craftsman is a true BEAUTY & 100% MOVE-IN READY!
PRIVATE POOL - 4 Bd/ 2Ba - 500 Sqft Upstairs BONUS ROOM - OUTDOOR KITCHEN - Quaint, Gated Community - Westchase Area!
Situated in Chandler Woods, just South of Westchase, this community is perfect for buyers who want a MODERN FLOORPLAN & a CENTRAL LOCATION! This home features an OPEN FLOORPLAN with all 4 bedrooms on the 1st floor and the bonus room on the 2nd. The primary living space includes the spacious Family Room & a Gourmet Kitchen with espresso cabinets, granite countertops, stone backsplash, large working island with extra storage, decorative pendant lighting & a closet pantry. The breakfast nook has plenty of room for a sizable table and has views of the pool & patio! The Owner's Suite is located at the back of the home and features new carpet, walk-in closet, espresso cabinets, granite countertops, 2 sinks, Garden Tub & separate shower. Bedrooms 2 & 3 are located at the front of the home and share Bath #2. Down the hall is Bedroom 4, which makes a great Office or Guest Room. HUGE upstairs Bonus Room gives you that extra space you've been waiting for! Brand new carpet on the stairs and bonus room PLUS a large storage closet!
This Florida Dream House wouldn't be complete without a PRIVATE POOL & OUTDOOR KITCHEN! The pool was built in 2019 and includes salt-water filtration, raised water feature, Paver decking, and high-end pool finishes! The roof-covered portion of the backyard is the perfect spot for your dining table & TV! PLUS...this home includes the OUTDOOR KITCHEN featuring a refrigerator, smoker, & propane grill! Low maintenance, mature landscaping provides the perfect tropical backdrop!
Other amazing features: Gorgeous WOOD-LOOK TILE flooring, Plantation Shutters, 2-Car Garage, Adorable Front Porch, Hurricane Shutters, Double-Pane Windows for energy efficiency & water softener!
This central location is PERFECT for those who need quick access to the Westshore business district, Tampa International Airport, Downtown Tampa! Zoned for top-rated schools, Lowry Elementary, Farnell Middle & Alonso High! Easy access to malls, shops, restaurants, professional services, & the Pinellas County beaches!
Location
State FL
County Hillsborough
Community Chandler Woods
Zoning PD
Rooms
Other Rooms Bonus Room, Inside Utility
Interior
Interior Features Ceiling Fans(s), Eat-in Kitchen, Master Bedroom Main Floor, Open Floorplan, Solid Surface Counters, Split Bedroom, Walk-In Closet(s)
Heating Central, Electric
Cooling Central Air
Flooring Carpet, Tile
Fireplace false
Appliance Disposal, Dryer, Microwave, Range, Refrigerator, Washer, Water Softener
Laundry Inside, Laundry Room
Exterior
Exterior Feature Fence, French Doors, Hurricane Shutters, Irrigation System, Outdoor Grill, Outdoor Kitchen, Sidewalk
Garage Spaces 2.0
Fence Vinyl
Pool Gunite, In Ground, Salt Water
Utilities Available BB/HS Internet Available, Electricity Connected, Public, Sewer Connected, Water Connected
Roof Type Shingle
Porch Covered, Front Porch, Rear Porch
Attached Garage true
Garage true
Private Pool Yes
Building
Story 2
Entry Level Two
Foundation Slab
Lot Size Range 0 to less than 1/4
Builder Name Ryland Homes
Sewer Public Sewer
Water Public
Architectural Style Craftsman
Structure Type Block, Stucco, Wood Frame
New Construction false
Construction Status Appraisal,Financing,Inspections
Schools
Elementary Schools Lowry-Hb
Middle Schools Farnell-Hb
High Schools Alonso-Hb
Others
Pets Allowed Breed Restrictions, Number Limit, Yes
Senior Community No
Pet Size Extra Large (101+ Lbs.)
Ownership Fee Simple
Monthly Total Fees $120
Acceptable Financing Cash, Conventional, VA Loan
Membership Fee Required Required
Listing Terms Cash, Conventional, VA Loan
Num of Pet 3
Special Listing Condition None
Read Less

© 2025 My Florida Regional MLS DBA Stellar MLS. All Rights Reserved.
Bought with CHARLES RUTENBERG REALTY INC



