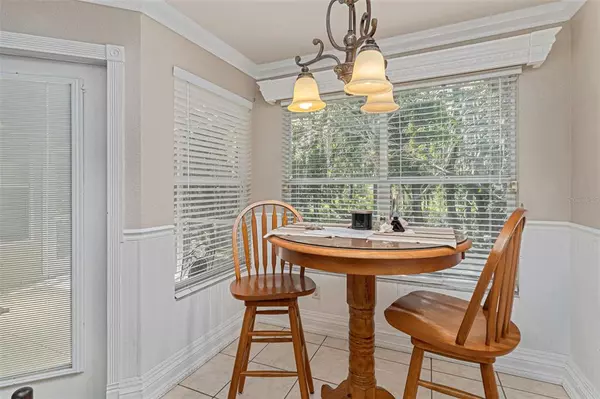For more information regarding the value of a property, please contact us for a free consultation.
1651 HERON COVE DR Lutz, FL 33549
Want to know what your home might be worth? Contact us for a FREE valuation!

Our team is ready to help you sell your home for the highest possible price ASAP
Key Details
Sold Price $345,000
Property Type Townhouse
Sub Type Townhouse
Listing Status Sold
Purchase Type For Sale
Square Footage 2,029 sqft
Price per Sqft $170
Subdivision Water Edge At Heron Cove Ph 02
MLS Listing ID T3386620
Sold Date 01/31/23
Bedrooms 3
Full Baths 2
Half Baths 1
Construction Status Inspections
HOA Fees $220/mo
HOA Y/N Yes
Originating Board Stellar MLS
Year Built 2001
Annual Tax Amount $2,045
Lot Size 0.590 Acres
Acres 0.59
Property Description
Welcome home to this beautiful 2,000+ sqft townhome sitting on Lake Bird located in the desirable community of Lake View at Heron Cove. This is a 3 bedroom, 2.5 bathroom, 2 car garage townhome built in 2001. Lovely 2 story home offering a gorgeous updated eat-in kitchen, spacious living room as well as front room, and a screened in lanai facing the gorgeous Lake Bird. Master bedroom is conveniently located on the first floor and offers an abundance of closet space, an ensuite master bathroom with luxurious separate shower and spa tub. Bedrooms 2 and 3 are located on the second floor and share an updated full bathroom. There is also a bonus room on the second floor that can be converted into an office space, game room, etc! NEW ROOF! This community offers amenities such as clubhouse, community pool and more. Located close to shopping, restaurants, I-75, I-275, & more! Schedule your showing today!
Location
State FL
County Pasco
Community Water Edge At Heron Cove Ph 02
Zoning MPUD
Interior
Interior Features Cathedral Ceiling(s), Ceiling Fans(s), Crown Molding, High Ceilings, Kitchen/Family Room Combo, Living Room/Dining Room Combo, Master Bedroom Main Floor, Open Floorplan, Solid Surface Counters, Stone Counters, Vaulted Ceiling(s)
Heating Baseboard, Central
Cooling Central Air
Flooring Carpet, Ceramic Tile, Laminate
Fireplace false
Appliance Built-In Oven, Convection Oven, Cooktop, Dishwasher, Disposal, Dryer, Electric Water Heater, Exhaust Fan, Microwave, Range, Range Hood, Refrigerator, Washer
Exterior
Exterior Feature Awning(s)
Garage Spaces 2.0
Community Features Deed Restrictions, Park, Pool
Utilities Available Cable Available, Cable Connected, Electricity Available, Electricity Connected
Waterfront Description Lake
View Y/N 1
Water Access 1
Water Access Desc Lake
Roof Type Shingle
Attached Garage true
Garage true
Private Pool No
Building
Story 2
Entry Level Two
Foundation Slab
Lot Size Range 1/2 to less than 1
Sewer Public Sewer
Water Public
Structure Type Stucco, Wood Frame
New Construction false
Construction Status Inspections
Others
Pets Allowed Yes
HOA Fee Include Pool, Escrow Reserves Fund, Maintenance Structure, Maintenance Grounds
Senior Community No
Ownership Fee Simple
Monthly Total Fees $220
Membership Fee Required Required
Special Listing Condition None
Read Less

© 2025 My Florida Regional MLS DBA Stellar MLS. All Rights Reserved.
Bought with FLORIDA LUXURY REALTY INC



