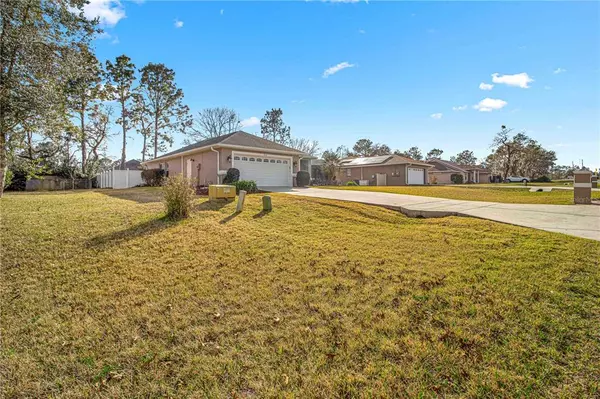For more information regarding the value of a property, please contact us for a free consultation.
90 HICKORY RD Ocala, FL 34472
Want to know what your home might be worth? Contact us for a FREE valuation!

Our team is ready to help you sell your home for the highest possible price ASAP
Key Details
Sold Price $342,000
Property Type Single Family Home
Sub Type Single Family Residence
Listing Status Sold
Purchase Type For Sale
Square Footage 1,681 sqft
Price per Sqft $203
Subdivision Silver Spgs Shores Un 27
MLS Listing ID OM652491
Sold Date 03/09/23
Bedrooms 3
Full Baths 2
Construction Status Financing
HOA Y/N No
Originating Board Stellar MLS
Year Built 2001
Annual Tax Amount $1,319
Lot Size 10,018 Sqft
Acres 0.23
Property Description
This beautiful 3-bedroom, 2-bathroom house in Ocala, FL is the epitome of luxury and comfort. Boasting a sparkling saltwater pool and eco-friendly solar panels, this home is not only stylish but also is energy efficient. Step inside to find a seamless blend tile flooring and laminent flooring in the bedrooms, creating a cozy atmosphere. The state-of-the-art salt chlorinator ensures that the pool is always ready for a refreshing dip. The home also comes equipped with the latest in home security with a Simply Safe alarm system, giving you peace of mind. The new roof (2020) and A/C (2021) ensure that this home is low maintenance, giving you more time to enjoy all it has to offer. With so many high-end features, this house is the perfect place to call home!
Location
State FL
County Marion
Community Silver Spgs Shores Un 27
Zoning R1
Interior
Interior Features Ceiling Fans(s), High Ceilings, In Wall Pest System, Kitchen/Family Room Combo, Open Floorplan, Pest Guard System, Stone Counters, Walk-In Closet(s), Window Treatments
Heating Electric
Cooling Central Air
Flooring Ceramic Tile, Laminate
Fireplace false
Appliance Dishwasher, Disposal, Electric Water Heater, Exhaust Fan, Freezer, Microwave, Range, Refrigerator
Laundry Inside, Laundry Room
Exterior
Exterior Feature French Doors, Irrigation System, Outdoor Shower, Private Mailbox, Rain Gutters, Storage
Garage Spaces 2.0
Pool Gunite, Heated, In Ground, Screen Enclosure, Self Cleaning, Solar Heat
Utilities Available Cable Connected, Electricity Connected, Public
Roof Type Shingle
Attached Garage true
Garage true
Private Pool Yes
Building
Entry Level One
Foundation Slab
Lot Size Range 0 to less than 1/4
Sewer Public Sewer
Water Public
Structure Type Block
New Construction false
Construction Status Financing
Schools
Elementary Schools Greenway Elementary School
Middle Schools Lake Weir Middle School
High Schools Lake Weir High School
Others
Senior Community No
Ownership Fee Simple
Acceptable Financing Cash, Conventional, FHA, VA Loan
Listing Terms Cash, Conventional, FHA, VA Loan
Special Listing Condition None
Read Less

© 2024 My Florida Regional MLS DBA Stellar MLS. All Rights Reserved.
Bought with EXP REALTY LLC



