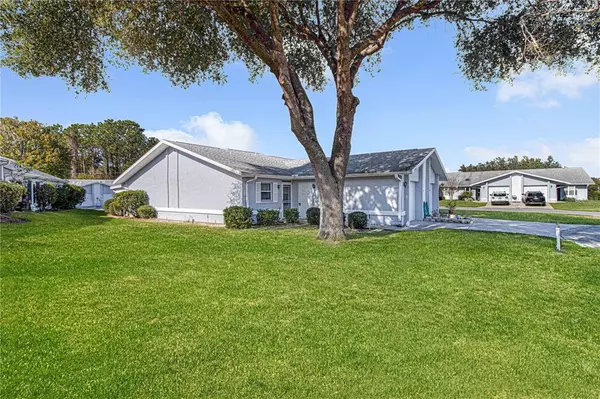For more information regarding the value of a property, please contact us for a free consultation.
10482 SW 85TH CT Ocala, FL 34481
Want to know what your home might be worth? Contact us for a FREE valuation!

Our team is ready to help you sell your home for the highest possible price ASAP
Key Details
Sold Price $159,900
Property Type Single Family Home
Sub Type Villa
Listing Status Sold
Purchase Type For Sale
Square Footage 1,034 sqft
Price per Sqft $154
Subdivision Oak Trace Villas
MLS Listing ID OM652569
Sold Date 03/17/23
Bedrooms 2
Full Baths 2
Construction Status Financing
HOA Fees $162/mo
HOA Y/N Yes
Originating Board Stellar MLS
Year Built 1990
Annual Tax Amount $1,726
Property Description
This very nice 2/2/1 villa home is located in a quiet cul-de-sac, in a gated neighborhood with the convenience of a variety of shopping close by. Home features vaulted ceilings throughout, slider access to the Lanai from the Great Room, eat-in kitchen, solar tube in great room for additional natural light, coat closet, pull-down stairs to access attic storage above garage, newer roof (May 2019), and more. HOA provides lawn service, trash service, and exterior painting. Enter the foyer to find an eat-in Kitchen to your left, and Guest Bedroom to your right. The Kitchen features a closet pantry, neutral easy-care Corian counters, and it overlooks the Great Room. The Guest Bedroom features a walk-in closet, and direct access to guest bath. Guest bath has additional access from main hall, and it features a step-in shower. Toward the back of the home is the spacious Great Room which consists of Living/Dining areas. Right of the Great Room is the large Master Bedroom Suite with walk-in closet, and Master Bath with shower/tub combo.
Location
State FL
County Marion
Community Oak Trace Villas
Zoning B4
Interior
Interior Features Ceiling Fans(s), Eat-in Kitchen, Living Room/Dining Room Combo, Split Bedroom, Vaulted Ceiling(s), Walk-In Closet(s)
Heating Central, Electric
Cooling Central Air
Flooring Carpet, Tile, Vinyl
Furnishings Unfurnished
Fireplace false
Appliance Dishwasher, Disposal, Dryer, Electric Water Heater, Microwave, Range, Refrigerator, Washer
Laundry In Garage
Exterior
Exterior Feature Rain Gutters
Parking Features Driveway, Garage Door Opener
Garage Spaces 1.0
Pool Other
Community Features Community Mailbox, Deed Restrictions, Gated, Pool, Special Community Restrictions
Utilities Available BB/HS Internet Available, Cable Connected, Electricity Connected, Phone Available, Sewer Connected, Street Lights, Underground Utilities, Water Connected
Amenities Available Fence Restrictions, Gated, Pool, Vehicle Restrictions
Roof Type Shingle
Porch Enclosed, Front Porch, Rear Porch
Attached Garage true
Garage true
Private Pool No
Building
Lot Description Cul-De-Sac, Level
Story 1
Entry Level One
Foundation Slab
Lot Size Range Non-Applicable
Sewer Public Sewer
Water Public
Architectural Style Florida
Structure Type Block, Stucco
New Construction false
Construction Status Financing
Schools
Elementary Schools Marion Oaks Elementary School
Middle Schools Liberty Middle School
High Schools West Port High School
Others
Pets Allowed Yes
HOA Fee Include Common Area Taxes, Pool, Maintenance Grounds, Pool, Private Road, Trash
Senior Community No
Ownership Fee Simple
Monthly Total Fees $162
Acceptable Financing Cash, Conventional
Membership Fee Required Required
Listing Terms Cash, Conventional
Num of Pet 2
Special Listing Condition None
Read Less

© 2024 My Florida Regional MLS DBA Stellar MLS. All Rights Reserved.
Bought with FOXFIRE REALTY - HWY200/103 ST



