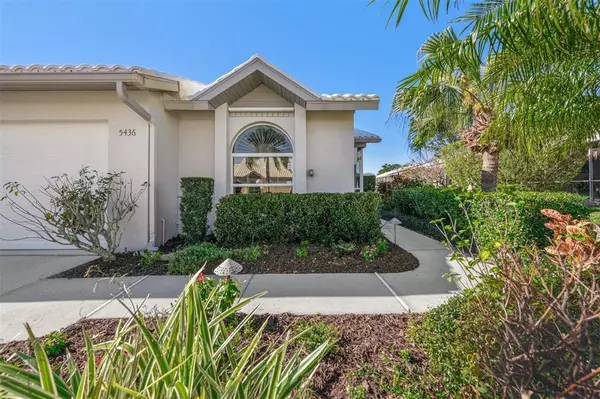For more information regarding the value of a property, please contact us for a free consultation.
5436 KELLY DR #13 Sarasota, FL 34233
Want to know what your home might be worth? Contact us for a FREE valuation!

Our team is ready to help you sell your home for the highest possible price ASAP
Key Details
Sold Price $235,000
Property Type Single Family Home
Sub Type Villa
Listing Status Sold
Purchase Type For Sale
Square Footage 1,803 sqft
Price per Sqft $130
Subdivision Crestwood Village Of Sara 3
MLS Listing ID A4557932
Sold Date 03/22/23
Bedrooms 3
Full Baths 2
Condo Fees $1,986
Construction Status Inspections
HOA Y/N No
Originating Board Stellar MLS
Year Built 1989
Annual Tax Amount $2,127
Property Description
NEW PRICE!! Don't miss out on this opportunity to own a beautifully maintained villa in Crestwood Villas of Sarasota. This unit is conveniently located on the northeast corner of Honore & Wilkinson, allowing easy access to downtown, local beaches, shopping, schools & UTC, putting these amenities are only minutes away. This 3-bedroom beauty affords you glorious pond and sunset views as you dine or have cocktails on your lanai. All bedrooms are spacious with the owner's suite easily accommodating a king-sized bed; it even has 2 walk-in closets and a walk-out to the lanai. The other 2 bedrooms are large and easily welcome your family & friends for over-night stays. The home comes with storm shutters, an A/C system that is only 4 years old and new garage door (2022), granite counters, newer stainless-steel appliances, decorative fans in each room and in-suite laundry. Community amenities include clubhouse, pool and tennis/pickleball court. Even your dog is welcome!
Location
State FL
County Sarasota
Community Crestwood Village Of Sara 3
Zoning RMF1
Interior
Interior Features Ceiling Fans(s), Kitchen/Family Room Combo, Master Bedroom Main Floor, Solid Surface Counters, Solid Wood Cabinets, Split Bedroom, Vaulted Ceiling(s), Walk-In Closet(s)
Heating Central, Electric
Cooling Central Air
Flooring Carpet, Ceramic Tile
Fireplace false
Appliance Dishwasher, Disposal, Dryer, Electric Water Heater, Microwave, Range, Range Hood, Refrigerator, Washer
Exterior
Exterior Feature Irrigation System, Lighting, Sliding Doors
Garage Spaces 2.0
Community Features Clubhouse, Deed Restrictions, Irrigation-Reclaimed Water, Pool, Tennis Courts
Utilities Available Cable Connected, Electricity Connected, Public, Sewer Connected
View Y/N 1
View Water
Roof Type Tile
Attached Garage true
Garage true
Private Pool No
Building
Entry Level One
Foundation Slab
Lot Size Range Non-Applicable
Sewer Public Sewer
Water Public
Structure Type Block, Stucco
New Construction false
Construction Status Inspections
Schools
Elementary Schools Ashton Elementary
Middle Schools Sarasota Middle
High Schools Sarasota High
Others
Pets Allowed Breed Restrictions, Size Limit
HOA Fee Include Cable TV, Common Area Taxes, Pool, Escrow Reserves Fund, Insurance, Maintenance Structure, Maintenance Grounds, Maintenance, Pest Control, Pool, Private Road, Trash
Senior Community No
Pet Size Small (16-35 Lbs.)
Ownership Condominium
Monthly Total Fees $662
Acceptable Financing Cash, Conventional, FHA
Membership Fee Required Required
Listing Terms Cash, Conventional, FHA
Special Listing Condition None
Read Less

© 2024 My Florida Regional MLS DBA Stellar MLS. All Rights Reserved.
Bought with STELLAR NON-MEMBER OFFICE
GET MORE INFORMATION




