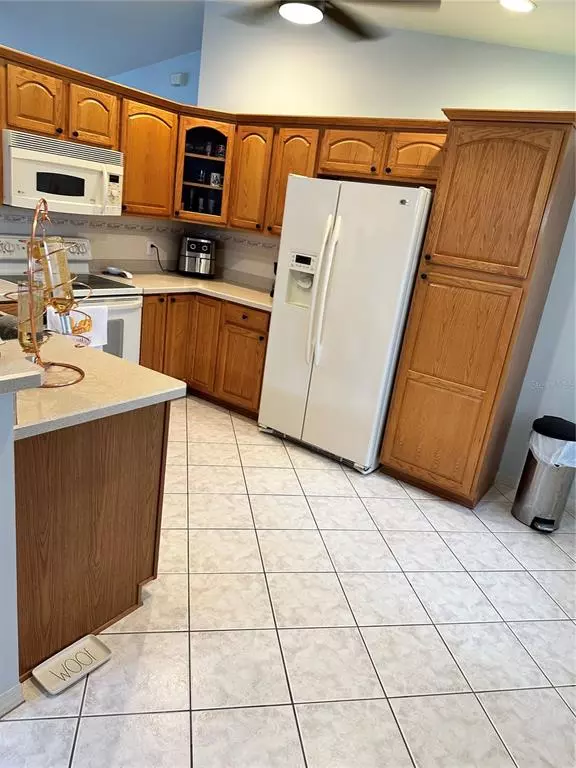For more information regarding the value of a property, please contact us for a free consultation.
6208 SW 100TH LOOP Ocala, FL 34476
Want to know what your home might be worth? Contact us for a FREE valuation!

Our team is ready to help you sell your home for the highest possible price ASAP
Key Details
Sold Price $250,000
Property Type Single Family Home
Sub Type Single Family Residence
Listing Status Sold
Purchase Type For Sale
Square Footage 1,846 sqft
Price per Sqft $135
Subdivision Cherrywood Estate
MLS Listing ID OM648047
Sold Date 03/23/23
Bedrooms 3
Full Baths 2
HOA Fees $271/mo
HOA Y/N Yes
Originating Board Stellar MLS
Year Built 1997
Annual Tax Amount $2,580
Lot Size 0.330 Acres
Acres 0.33
Lot Dimensions 106x135
Property Description
Home Warranty! Beautiful 3 bedroom 2 bathroom home with a cozy fireplace in the very desirable 55+ Community of Cherrywood Estates. Home features very well kept landscape and upgraded lighting and fixtures Lots of amenities and year round fun. very quite and clean neighborhood near 200 and i-75 tons of great shops and delicious restaurants near by. This home is move in ready and just waiting on you.
Location
State FL
County Marion
Community Cherrywood Estate
Zoning R1
Rooms
Other Rooms Great Room, Inside Utility
Interior
Interior Features Ceiling Fans(s), Open Floorplan, Walk-In Closet(s)
Heating Central, Electric
Cooling Central Air
Flooring Carpet, Tile, Wood
Fireplaces Type Electric, Family Room, Gas, Ventless
Fireplace true
Appliance Dishwasher, Microwave, Range, Refrigerator
Laundry Inside, Laundry Room
Exterior
Exterior Feature Garden, Irrigation System, Rain Gutters, Sprinkler Metered
Parking Features Garage Door Opener
Garage Spaces 2.0
Pool Other
Community Features Clubhouse, Fitness Center, Pool, Tennis Courts
Utilities Available Cable Connected, Electricity Connected, Public, Sewer Connected, Sprinkler Meter, Street Lights, Water Connected
Amenities Available Basketball Court, Cable TV, Clubhouse, Fitness Center, Maintenance, Pool, Shuffleboard Court, Tennis Court(s)
Roof Type Shingle
Porch Rear Porch, Screened
Attached Garage true
Garage true
Private Pool No
Building
Lot Description Cleared, In County, Landscaped, Paved
Story 1
Entry Level One
Foundation Block, Slab
Lot Size Range 1/4 to less than 1/2
Sewer Public Sewer
Water Public
Structure Type Block, Concrete
New Construction false
Schools
Elementary Schools Hammett Bowen Jr. Elementary
Others
Pets Allowed Yes
HOA Fee Include Cable TV, Pool, Insurance, Internet, Maintenance Grounds, Pool, Recreational Facilities, Sewer
Senior Community Yes
Ownership Fee Simple
Monthly Total Fees $271
Acceptable Financing Cash, Conventional, VA Loan
Membership Fee Required Required
Listing Terms Cash, Conventional, VA Loan
Special Listing Condition None
Read Less

© 2024 My Florida Regional MLS DBA Stellar MLS. All Rights Reserved.
Bought with ROBERTS REAL ESTATE INC



