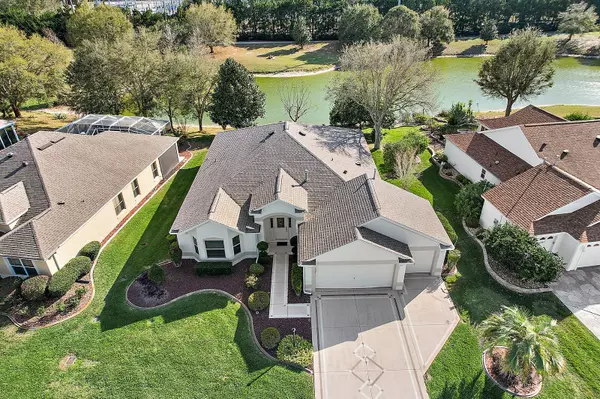For more information regarding the value of a property, please contact us for a free consultation.
17310 SE 91ST LEE AVE The Villages, FL 32162
Want to know what your home might be worth? Contact us for a FREE valuation!

Our team is ready to help you sell your home for the highest possible price ASAP
Key Details
Sold Price $585,000
Property Type Single Family Home
Sub Type Single Family Residence
Listing Status Sold
Purchase Type For Sale
Square Footage 2,074 sqft
Price per Sqft $282
Subdivision The Villages
MLS Listing ID G5064284
Sold Date 04/11/23
Bedrooms 3
Full Baths 2
Construction Status Inspections,Other Contract Contingencies
HOA Y/N No
Originating Board Stellar MLS
Year Built 2002
Annual Tax Amount $5,533
Lot Size 8,276 Sqft
Acres 0.19
Lot Dimensions 74x111
Property Description
One or more photo(s) has been virtually staged. Freshly upgraded Waterfront 3/2 Live Oak (Lantana) with 2 CAR +GOLF CAR garage in the Village of Woodbury. It's beautiful open living floor plan is full of natural light and has just been UPDATED with the following- NEW ROOF, NEW paint inside and out, Updated Eat in Kitchen with Gas Cooking, NEW Stainless Steele Appliances, NEW Quartz Countertops, White Cabinetry, Generous Breakfast Bar, NEW faucet fixtures, NEW lighting, NEW ceiling fans, NEW electrical outlets and more!
Master suite enjoys the incredible water views and features room for king size bed, his and her dressers/armoires, and dressing table. Ensuite bathroom includes large counter spaces, double sinks, sit in vanity station, tiled shower and spacious walk in closet. The front bedroom has a beautiful bay window feature, double closet and room for bed/dresser/armoire and writing/computer desk area. Bedroom three also has double closet and guest bathroom has a shower/tub.
The laundry room includes NEW front-load washer and dryer, NEW laundry sink with cabinetry, and a built-in desk for work, crafting and/or other hobbies. Home has no carpet, designer tile throughout for style and easy cleaning.
This home truly has all of the best that Villages Living has to offer. Enjoy your morning coffee, an afternoon card game or dinner with friends on your spacious screened in lanai. Your serene backyard oasis features a variety of egrets, finches, gadwalls, mallards, hummingbirds, goldfinches and more stopping by to cool themselves in your lake and make friends in the branches of your trees. Take a short loop around your lake to holes 6 and 7 of the Briarwood Golf Course, a dog park, and one of the Villages's major connecting walking trails. Here neighbors bring their cocktails, wine and stories from the day, to gather and watch the sun paint the sky in a myriad of bright orange, pink, and yellow as it sets behind the neighboring homes and tree line. They also enjoy the majesty of the eagles nest and owl family living along the path as well.
Your new home is located near the end of a cul-de-sac on a mature and well maintained street. It is less than one mile from the Springdale Pool, Mulberry Grove Pool & Recreation Center (includes a pool, pickleball courts, a fitness gym, shuffleboard courts, basketball, horseshoes, and meeting rooms), Publix Super Market, a Liquor Store, Walgreens, The Club Health & Rehabilitation, and the VA Hospital. The home is located less than 2 miles from the 27-hole Nancy Lopez Country Club and Championship Golf Course and less than 5 miles from Lowes, Home Depot, The Villages Hospital, and a plethora of restaurants and shopping centers. Your new neighbors look forward to welcoming you to their friendly enclave of fun and frolic-filled days!
BOND is PAID and it is ready to be your NEW home.
Location
State FL
County Marion
Community The Villages
Zoning PUD
Interior
Interior Features Ceiling Fans(s), Eat-in Kitchen, Living Room/Dining Room Combo, Open Floorplan, Solid Surface Counters, Thermostat, Walk-In Closet(s)
Heating Central, Natural Gas
Cooling Central Air
Flooring Tile
Furnishings Partially
Fireplace false
Appliance Dishwasher, Dryer, Microwave, Range, Refrigerator, Washer
Laundry Inside, Laundry Room
Exterior
Exterior Feature Irrigation System, Sliding Doors
Parking Features Driveway, Garage Door Opener, Golf Cart Garage
Garage Spaces 2.0
Pool Other
Community Features Community Mailbox, Deed Restrictions, Fishing, Golf Carts OK, Pool, Special Community Restrictions, Tennis Courts
Utilities Available Public
Amenities Available Basketball Court, Fence Restrictions, Fitness Center, Golf Course, Pickleball Court(s), Pool, Recreation Facilities, Shuffleboard Court, Tennis Court(s), Trail(s), Vehicle Restrictions
Waterfront Description Pond
View Y/N 1
View Trees/Woods, Water
Roof Type Shingle
Porch Rear Porch, Screened
Attached Garage true
Garage true
Private Pool No
Building
Lot Description Cul-De-Sac
Story 1
Entry Level One
Foundation Slab
Lot Size Range 0 to less than 1/4
Sewer Public Sewer
Water Public
Structure Type Block, Concrete, Stucco
New Construction false
Construction Status Inspections,Other Contract Contingencies
Others
HOA Fee Include Pool, Pool, Recreational Facilities
Senior Community Yes
Ownership Fee Simple
Monthly Total Fees $189
Acceptable Financing Cash, Conventional, FHA, VA Loan
Listing Terms Cash, Conventional, FHA, VA Loan
Special Listing Condition None
Read Less

© 2025 My Florida Regional MLS DBA Stellar MLS. All Rights Reserved.
Bought with REALTY EXECUTIVES IN THE VILLAGES



