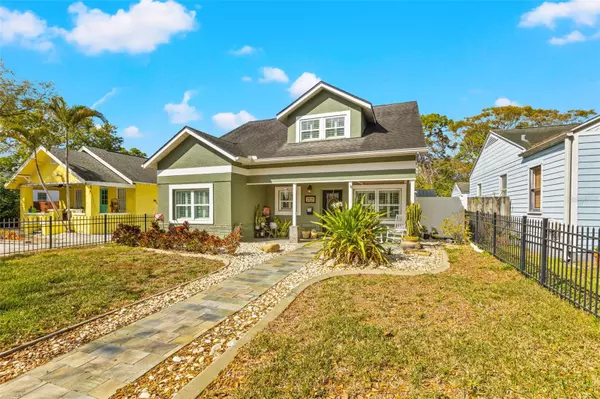For more information regarding the value of a property, please contact us for a free consultation.
1425 17TH AVE N St Petersburg, FL 33704
Want to know what your home might be worth? Contact us for a FREE valuation!

Our team is ready to help you sell your home for the highest possible price ASAP
Key Details
Sold Price $795,000
Property Type Single Family Home
Sub Type Single Family Residence
Listing Status Sold
Purchase Type For Sale
Square Footage 2,090 sqft
Price per Sqft $380
Subdivision Euclid Grove
MLS Listing ID U8194003
Sold Date 04/26/23
Bedrooms 3
Full Baths 2
Half Baths 1
Construction Status Inspections
HOA Y/N No
Originating Board Stellar MLS
Year Built 1972
Annual Tax Amount $6,772
Lot Size 5,662 Sqft
Acres 0.13
Property Description
Nestled amongst the tree-lined streets of Euclid, this gorgeous home is full of warmth and charm. Behind the picturesque wrought iron fence, a slate walkway leads to a gorgeous front porch, the perfect setting for the neighborhood porch parties, where you can while-away the hours with friends and neighbors. Upon entry through the glass-inlaid front door, the living space of the home opens before you, with stunning travertine tile leading the way. The kitchen boasts an island large enough to seat five, gorgeous wood cabinets, beautiful granite countertops, tons of storage space, and stainless steel applicances including a gas range with a double oven. Illuminated by the recessed lights and pendants overhanging the island, it's a chefs dream! With the gas fireplace and ceiling-mounted speakers, the living room is a perfect respite at the end of a long day, ideal for relaxing and unwinding. The main floor is finished with two bedrooms, each with gleaming wood floors, along with a full bathroom, a half-bath, and a full-sized laundry room. The French doors lead to the backyard, complete with a covered patio, and a seating area that's perfect for a fire pit. It's the perfect place for weekend get-togethers or evenings with the family. Upstairs you'll find an absolute dream of an owners suite, with over 600 square feet between the bedroom and bathroom. Featuring stunning wood floors, dual ceiling fans, ceiling-mounted speakers, and with French doors leading to a balcony overlooking the backyard, you'll love starting and ending your day here. The owners en-suite bathroom features travertine tile, dual vanities, recessed lights, ceiling-mounted speakers, granite counter tops, a large jetted soaking tub, a huge walk-in shower featuring two shower heads, and a closet fit for a Queen.
Location
State FL
County Pinellas
Community Euclid Grove
Direction N
Interior
Interior Features Ceiling Fans(s), Kitchen/Family Room Combo, Living Room/Dining Room Combo, Master Bedroom Upstairs, Open Floorplan, Solid Wood Cabinets, Stone Counters, Thermostat, Walk-In Closet(s), Window Treatments
Heating Central, Electric
Cooling Central Air
Flooring Travertine, Wood
Fireplaces Type Gas, Living Room
Fireplace true
Appliance Dishwasher, Disposal, Gas Water Heater, Microwave, Range, Refrigerator, Tankless Water Heater
Laundry Inside, Laundry Room
Exterior
Exterior Feature Balcony, French Doors, Lighting, Rain Gutters, Sidewalk
Parking Features Guest, Workshop in Garage
Garage Spaces 3.0
Fence Fenced, Vinyl
Utilities Available Cable Connected, Electricity Connected, Natural Gas Connected, Public, Sewer Connected, Water Connected
Roof Type Shingle
Porch Covered, Front Porch, Patio, Porch, Rear Porch
Attached Garage false
Garage true
Private Pool No
Building
Lot Description City Limits, Paved
Entry Level Two
Foundation Slab
Lot Size Range 0 to less than 1/4
Sewer Public Sewer
Water Public
Structure Type Block, Wood Frame
New Construction false
Construction Status Inspections
Schools
Elementary Schools Woodlawn Elementary-Pn
Middle Schools John Hopkins Middle-Pn
High Schools St. Petersburg High-Pn
Others
Pets Allowed Yes
Senior Community No
Ownership Fee Simple
Acceptable Financing Cash, Conventional, FHA, VA Loan
Membership Fee Required None
Listing Terms Cash, Conventional, FHA, VA Loan
Special Listing Condition None
Read Less

© 2025 My Florida Regional MLS DBA Stellar MLS. All Rights Reserved.
Bought with CHARLES RUTENBERG REALTY INC



