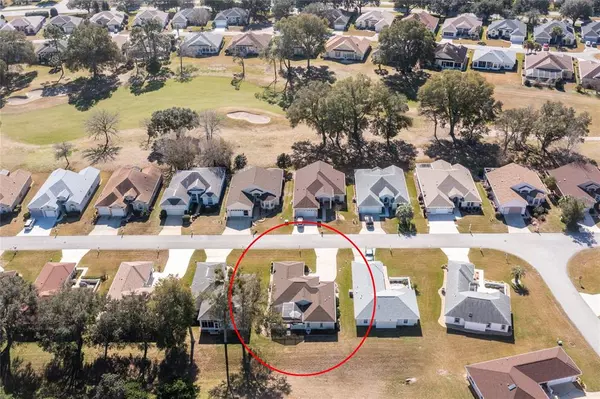For more information regarding the value of a property, please contact us for a free consultation.
6769 SW 112TH ST Ocala, FL 34476
Want to know what your home might be worth? Contact us for a FREE valuation!

Our team is ready to help you sell your home for the highest possible price ASAP
Key Details
Sold Price $280,000
Property Type Single Family Home
Sub Type Single Family Residence
Listing Status Sold
Purchase Type For Sale
Square Footage 1,396 sqft
Price per Sqft $200
Subdivision Oak Run Fairway Oaks
MLS Listing ID GC510946
Sold Date 04/27/23
Bedrooms 2
Full Baths 2
Construction Status Inspections,Other Contract Contingencies
HOA Fees $290/mo
HOA Y/N Yes
Originating Board Stellar MLS
Year Built 1997
Annual Tax Amount $1,946
Lot Size 5,227 Sqft
Acres 0.12
Lot Dimensions 60x90
Property Description
If you are looking for an updated home, you can stop looking as this home has had extensive updating done like new kitchen cabinets, kitchen countertops, SS appliances including a smart refrigerator, new flooring and primary bath shower. Fresh paint inside and out. Roof was replaced in 2019 and A/C heat pump in 2014. An island has been added to the Kitchen that you can have bar stools at. There is a bonus room off of the kitchen with heat and air that could be used as an office, dinning area or TV room. Home has a new water purification system.
The patio has a new screen enclosure to help keep the bugs away and allow you to enjoy your FL evenings. Association includes yard maintenance and irrigation so you can sell the lawn mower. Don't forget about all the amenities that Oak Run has like multiple pools, club house, golf course, tennis and pickle ball courts to name just a few.
Location
State FL
County Marion
Community Oak Run Fairway Oaks
Zoning PUD
Interior
Interior Features Ceiling Fans(s), Living Room/Dining Room Combo, Master Bedroom Main Floor, Open Floorplan
Heating Electric
Cooling Central Air
Flooring Vinyl
Furnishings Partially
Fireplace true
Appliance Dishwasher, Disposal, Dryer, Electric Water Heater, Microwave, Range, Refrigerator, Washer, Water Filtration System
Exterior
Exterior Feature Irrigation System, Outdoor Grill
Parking Features Driveway, Garage Door Opener, Off Street
Garage Spaces 2.0
Pool Other
Community Features Clubhouse, Deed Restrictions, Fitness Center, Gated, Golf Carts OK, Golf, Pool, Restaurant, Tennis Courts
Utilities Available BB/HS Internet Available, Cable Connected, Electricity Connected, Phone Available, Sewer Connected, Underground Utilities, Water Connected
Amenities Available Basketball Court, Clubhouse, Fitness Center, Gated, Pickleball Court(s), Pool, Recreation Facilities, Tennis Court(s)
View City
Roof Type Shingle
Porch Patio, Screened
Attached Garage true
Garage true
Private Pool No
Building
Lot Description Landscaped, Near Golf Course, Private
Story 1
Entry Level One
Foundation Slab
Lot Size Range 0 to less than 1/4
Sewer Public Sewer
Water Public
Architectural Style Ranch
Structure Type Block, Stucco
New Construction false
Construction Status Inspections,Other Contract Contingencies
Others
Pets Allowed Yes
HOA Fee Include Pool, Maintenance Grounds, Private Road, Recreational Facilities
Senior Community Yes
Ownership Fee Simple
Monthly Total Fees $290
Acceptable Financing Cash, Conventional, FHA, VA Loan
Membership Fee Required Required
Listing Terms Cash, Conventional, FHA, VA Loan
Special Listing Condition None
Read Less

© 2025 My Florida Regional MLS DBA Stellar MLS. All Rights Reserved.
Bought with REMAX/PREMIER REALTY



