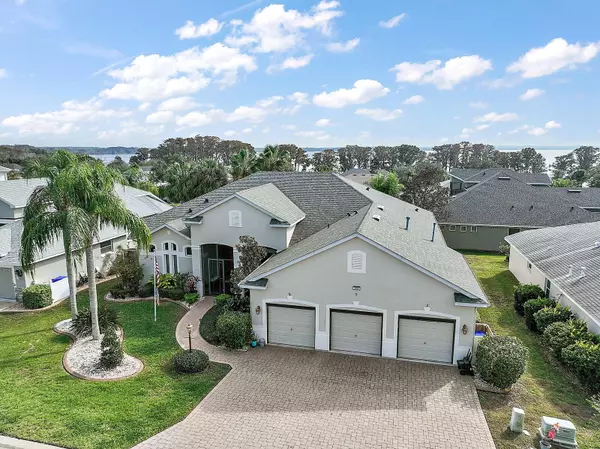For more information regarding the value of a property, please contact us for a free consultation.
3094 KEEL CT Tavares, FL 32778
Want to know what your home might be worth? Contact us for a FREE valuation!

Our team is ready to help you sell your home for the highest possible price ASAP
Key Details
Sold Price $475,000
Property Type Single Family Home
Sub Type Single Family Residence
Listing Status Sold
Purchase Type For Sale
Square Footage 2,634 sqft
Price per Sqft $180
Subdivision Royal Harbor Ph 04
MLS Listing ID OM649700
Sold Date 05/10/23
Bedrooms 3
Full Baths 3
HOA Fees $172/mo
HOA Y/N Yes
Originating Board Stellar MLS
Year Built 2006
Annual Tax Amount $4,960
Lot Size 8,712 Sqft
Acres 0.2
Property Description
REDUCED OVER 20,0000! NEW VIDEO! A custom Sterling model which has been extensively upgraded. Nestled in the gorgeous 55+ community of Royal Harbor, this lakefront gated community has it all! Eye popping curb appeal with a paver driveway and professional landscaping. Screened Entry Porch with leaded glass entry doors inviting you into a large Great Room. This home boast many quality features such as, beautiful wood floors, crown molding, high tray ceilings, ceiling fans, custom lighting, and triple glass sliders inviting you in the large Florida Room. Heavenly kitchen is the gathering center piece with plenty of wood cabinets, glass inserts, granite counters, breakfast bar, cook top and wall oven, no more bending over! Kitchen Dinette has a nice view coming off the Florida Room, lovely Travertine tile flooring. Moving from the Dinette passing through pretty French doors into the Den/Office. Two Guest Rooms, one having a Murphy Bed, and sizeable guest bathroom. This home is a split plan providing privacy for you and any guest you may have. The Master bedroom is charming with a sitting area, three sizeable closets. Master Bathroom YUM, walk in shower with custom tile, jetted tub with a vanity area and plenty of counter space. The Garage is awesome! Three car with electric roll away screen, A/C and Ceiling fans. ROOF 2019! A huge savings! This Community offers so many recreational activities and amenities, this home is close to the lake, has RV and boat storage, community dock on the lake. The list goes on!
Location
State FL
County Lake
Community Royal Harbor Ph 04
Zoning PD
Interior
Interior Features Ceiling Fans(s), Central Vaccum, Crown Molding, High Ceilings, Living Room/Dining Room Combo, Master Bedroom Main Floor, Open Floorplan, Solid Wood Cabinets, Split Bedroom, Stone Counters, Thermostat, Tray Ceiling(s), Walk-In Closet(s), Window Treatments
Heating Central
Cooling Central Air
Flooring Carpet, Ceramic Tile, Travertine, Wood
Fireplace false
Appliance Built-In Oven, Cooktop, Dishwasher, Disposal, Dryer, Microwave, Refrigerator, Washer
Exterior
Exterior Feature Irrigation System, Rain Gutters
Garage Spaces 3.0
Community Features Association Recreation - Owned, Buyer Approval Required, Community Mailbox, Deed Restrictions, Fishing, Fitness Center, Gated, Golf Carts OK, Handicap Modified, Park, Sidewalks, Special Community Restrictions, Tennis Courts, Water Access, Waterfront, Wheelchair Access
Utilities Available Electricity Connected, Natural Gas Connected, Underground Utilities, Water Connected
Water Access 1
Water Access Desc Lake,Lake - Chain of Lakes
Roof Type Shingle
Attached Garage true
Garage true
Private Pool No
Building
Story 1
Entry Level One
Foundation Slab
Lot Size Range 0 to less than 1/4
Sewer Public Sewer
Water Public
Structure Type Block
New Construction false
Others
Pets Allowed Yes
HOA Fee Include Cable TV, Common Area Taxes, Pool, Escrow Reserves Fund, Management, Pool, Private Road, Recreational Facilities
Senior Community Yes
Ownership Fee Simple
Monthly Total Fees $172
Membership Fee Required Required
Special Listing Condition None
Read Less

© 2024 My Florida Regional MLS DBA Stellar MLS. All Rights Reserved.
Bought with WHEATLEY REALTY GROUP
GET MORE INFORMATION




