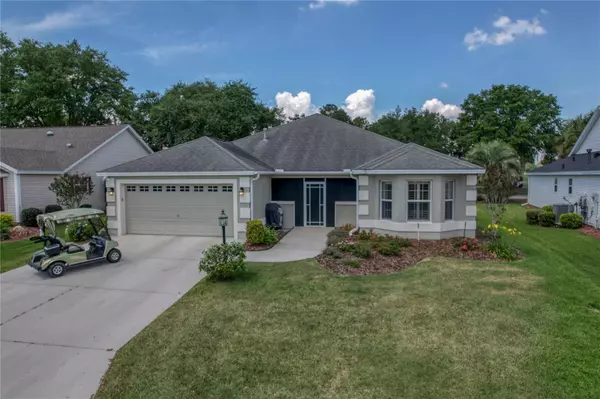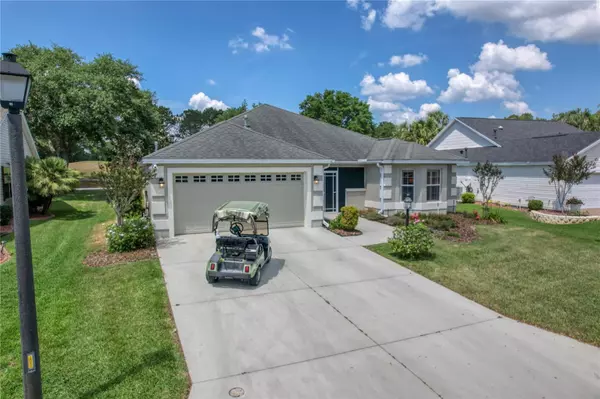For more information regarding the value of a property, please contact us for a free consultation.
8025 SE 170TH MARCHMONT PL The Villages, FL 32162
Want to know what your home might be worth? Contact us for a FREE valuation!

Our team is ready to help you sell your home for the highest possible price ASAP
Key Details
Sold Price $450,000
Property Type Single Family Home
Sub Type Single Family Residence
Listing Status Sold
Purchase Type For Sale
Square Footage 1,921 sqft
Price per Sqft $234
Subdivision The Villages
MLS Listing ID G5066872
Sold Date 05/31/23
Bedrooms 3
Full Baths 2
Half Baths 1
Construction Status Inspections
HOA Y/N No
Originating Board Stellar MLS
Year Built 2004
Annual Tax Amount $2,921
Lot Size 6,969 Sqft
Acres 0.16
Lot Dimensions 70x100
Property Description
Village of Calumet Grove. BOND PAID. This Beautiful Grand Ficus Designer Home with 3 Bedrooms (one used as a Den with no Closet) and 2.5 BATH comes TURNKEY to include Tasteful Furnishings and a Club Car Electric Golf Cart. Sitting on a Cul-de-Sac Lot with Views of the Torri Pines Championship Golf Course, this Home has High/Vaulted Ceilings, Plantation Shutters, 6” Baseboards and Tile (NO CARPET) throughout. –-The Guest Wing separated by a Pocket Door Boasts an IN-LAW SUITE with a separate 7.6 Ft x 7.5 Ft Closet.—The POWDER ROOM (Half Bath) is off the Main Living Area and great for Guests.-- The Kitchen/Nook is Light and Bright with a Bay Window, White Cabinets w/ Crown Molding & Under Cabinet Lighting and White Appliances to include a 5 Burner GAS Range. The Countertops, Backsplash, Desk and Breakfast Bar are all QUARTZ. A Large Single Granite Composite Sink with Gooseneck Faucet and Garbage Disposal were added in 2022 –The Den has a Double Door Entry and a Queen Size Cabinet Bed—The Florida Room has Glass Sliders to the Living Room, Master Bedroom and Breakfast Nook, an Exterior Door to a Concrete Patio and Hurricane Shutters on the Exterior. – The Owner's En Suite has Double Door Entry and includes a Spacious Bedroom with Vaulted Ceilings, a Closet with Built-in Shelving, a Bathroom with a Dual Sink Vanity, a Step-Down Shower and a Laundry Room Closet with a Whirlpool Duet Electric Washer and Dryer.—The Garage has a Motorized Garage Door Screen, Utility Sink, a Culligan Water Softener and Pull-Down Stairs to the Attic.--The 40 Gallon Gas Water Heater was Replaced in 2020, The 4 Ton Gas Furnace & A/C is 2014 and the Roof will be Replaced in May of 2023. Close to the First Responder's Recreation Center, this is a Great Home in a Great Location. Don't Miss it!!!
Location
State FL
County Marion
Community The Villages
Zoning PUD
Rooms
Other Rooms Florida Room, Inside Utility, Interior In-Law Suite
Interior
Interior Features Cathedral Ceiling(s), Ceiling Fans(s), Eat-in Kitchen, High Ceilings, Master Bedroom Main Floor, Open Floorplan, Solid Surface Counters, Stone Counters, Thermostat, Walk-In Closet(s), Window Treatments
Heating Central, Natural Gas
Cooling Central Air
Flooring Ceramic Tile, Tile
Furnishings Turnkey
Fireplace false
Appliance Dishwasher, Disposal, Dryer, Gas Water Heater, Microwave, Range, Refrigerator, Washer, Water Softener, Wine Refrigerator
Laundry Inside, Laundry Room
Exterior
Exterior Feature Hurricane Shutters, Irrigation System, Rain Gutters, Sliding Doors
Parking Features Driveway, Garage Door Opener
Garage Spaces 2.0
Community Features Community Mailbox, Golf Carts OK, Golf, Park, Pool, Tennis Courts
Utilities Available Cable Connected, Electricity Connected, Natural Gas Connected, Public, Sewer Connected, Underground Utilities, Water Connected
Amenities Available Basketball Court, Golf Course, Pickleball Court(s), Pool, Recreation Facilities, Shuffleboard Court, Tennis Court(s), Trail(s)
View Golf Course
Roof Type Shingle
Porch Covered, Front Porch, Screened
Attached Garage true
Garage true
Private Pool No
Building
Lot Description Cul-De-Sac, Landscaped, Near Golf Course, Paved
Story 1
Entry Level One
Foundation Slab
Lot Size Range 0 to less than 1/4
Sewer Private Sewer
Water Public
Structure Type Block, Stucco
New Construction false
Construction Status Inspections
Others
HOA Fee Include Pool, Pool
Senior Community Yes
Ownership Fee Simple
Monthly Total Fees $189
Acceptable Financing Cash, Conventional, FHA, VA Loan
Listing Terms Cash, Conventional, FHA, VA Loan
Special Listing Condition None
Read Less

© 2025 My Florida Regional MLS DBA Stellar MLS. All Rights Reserved.
Bought with NEXTHOME SALLY LOVE REAL ESTATE



