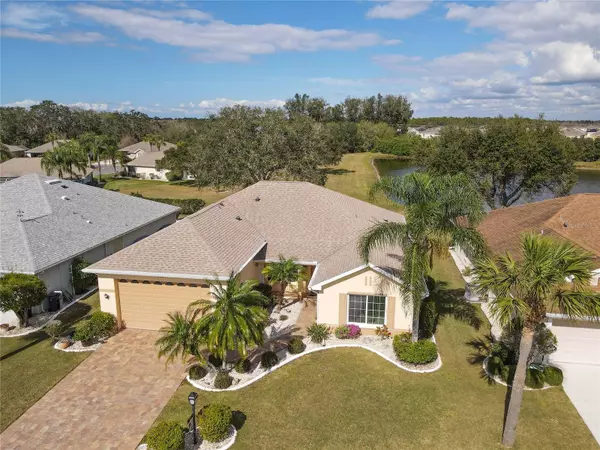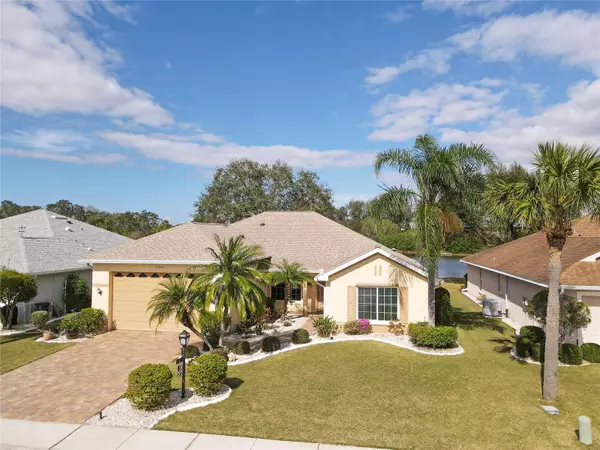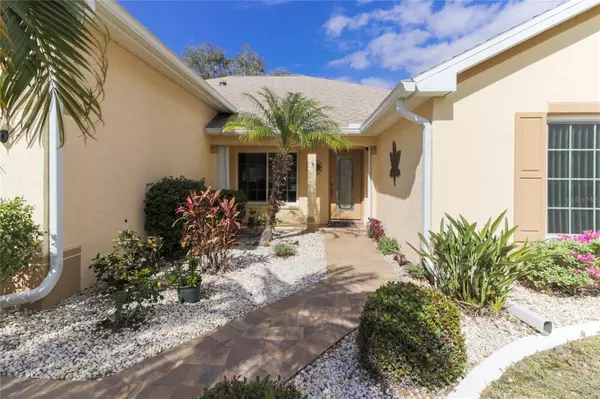For more information regarding the value of a property, please contact us for a free consultation.
2441 E DEL WEBB BLVD Sun City Center, FL 33573
Want to know what your home might be worth? Contact us for a FREE valuation!

Our team is ready to help you sell your home for the highest possible price ASAP
Key Details
Sold Price $370,000
Property Type Single Family Home
Sub Type Single Family Residence
Listing Status Sold
Purchase Type For Sale
Square Footage 2,172 sqft
Price per Sqft $170
Subdivision Sun City Center Unit 163
MLS Listing ID T3425783
Sold Date 06/16/23
Bedrooms 4
Full Baths 2
Construction Status Inspections
HOA Fees $102/qua
HOA Y/N Yes
Originating Board Stellar MLS
Year Built 1996
Annual Tax Amount $2,011
Lot Size 6,969 Sqft
Acres 0.16
Lot Dimensions 65x110
Property Description
Major Price Adjustment! Welcome to this well-loved, 55+ golf-cart community custom designed 4 bedroom/2 bathroom home with a water view! Upon entering this home you will immediately be impressed with the bright open space and the view through the beautiful sliding glass doors and the Florida room to the water in the backyard. The enclosed Florida room provides extra space for entertaining or perhaps a private area to watch TV, read a book or just relax and watch the birds and other wildlife go by. This is a lot more house than meets the eye from the street.
This unique home is located in the pet friendly neighborhood of Caloosa Woods, has been well maintained and is just waiting for you. There is a mix of tile, carpet & wood laminate floors throughout the house. The living & dining rooms deliver an open, spacious feeling and offers an abundance of room for entertaining your family or friends. Walk around your kitchen bar area and into your large kitchen with plenty of oak kitchen cabinets as well as pantry. Many of the kitchen cabinets have pullout shelves. The 10 foot ceiling makes the entire area feel even larger. You have space for an eat-in kitchen table to enjoy a meal as you gaze out the large windows at the pond and wildlife. The Main Suite has a large walk in closet with a solar tube light and sliding glass doors directly to the Florida room. En-suite bath has dual sinks, garden tub and separate walk-in shower with built-in bench seat.
Also, this modified split plan has the main bedroom down the hall from bedroom 2 and bedrooms 3 & 4 are on the opposite side of the house giving everyone space.Owner uses 2nd bedroom as an office. 3rd bedroom has a trundle bed for guests. Please excuse the 4th bedroom as it's filled with boxes being used as a moving/holding area.The inside laundry room includes front loading Whirlpool Washer & Dryer and upper storage cabinets. The owner even found space for a freezer across the room from the washer & dryer. The laundry room also has a solar tube to allow for much natural lighting at no extra charge. The garage features a higher ceiling and side door entry. The exterior includes sealed driveway pavers, gutters with leaf filters,a roof replaced in August 2016, and hurricane windows and shutters.Enjoy Sun City Center's community amenities which include indoor and outdoor swimming pools, a large fitness center, 10 har-tru tennis courts, pickleball courts,lawn bowling,a dog park, horseshoes,softball for men and women, a woodworking shop, a library, a volunteer Security Patrol and 200 clubs so you will never be without something fun to enjoy. Located midway between Tampa & Sarasota- close to both I-75 and US 301 for quick access to Tampa International airport,Sarasota airport, professional sporting events, world-class beaches, exquisite shopping & fine dining.
Location
State FL
County Hillsborough
Community Sun City Center Unit 163
Zoning PD-MU
Interior
Interior Features Ceiling Fans(s), Eat-in Kitchen, High Ceilings, Kitchen/Family Room Combo, Living Room/Dining Room Combo, Master Bedroom Main Floor, Walk-In Closet(s), Window Treatments
Heating Electric
Cooling Central Air
Flooring Carpet, Ceramic Tile, Laminate
Fireplace false
Appliance Dishwasher, Disposal, Dryer, Electric Water Heater, Microwave, Range, Refrigerator, Washer, Water Filtration System
Exterior
Exterior Feature Hurricane Shutters
Garage Spaces 2.0
Utilities Available Electricity Connected
View Y/N 1
View Water
Roof Type Shingle
Porch Enclosed, Rear Porch
Attached Garage true
Garage true
Private Pool No
Building
Story 1
Entry Level One
Foundation Slab
Lot Size Range 0 to less than 1/4
Sewer Public Sewer
Water Public
Architectural Style Contemporary
Structure Type Block, Stucco
New Construction false
Construction Status Inspections
Others
Pets Allowed Yes
Senior Community Yes
Ownership Fee Simple
Monthly Total Fees $102
Acceptable Financing Cash, Conventional, FHA, VA Loan
Membership Fee Required Required
Listing Terms Cash, Conventional, FHA, VA Loan
Special Listing Condition None
Read Less

© 2025 My Florida Regional MLS DBA Stellar MLS. All Rights Reserved.
Bought with LA ROSA REALTY THE ELITE LLC



