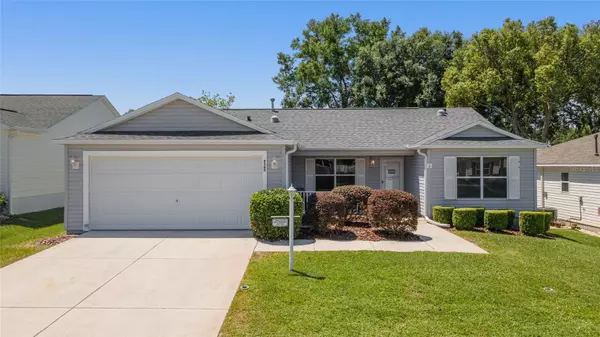For more information regarding the value of a property, please contact us for a free consultation.
9560 SE 171ST ARGYLL ST The Villages, FL 32162
Want to know what your home might be worth? Contact us for a FREE valuation!

Our team is ready to help you sell your home for the highest possible price ASAP
Key Details
Sold Price $329,000
Property Type Single Family Home
Sub Type Single Family Residence
Listing Status Sold
Purchase Type For Sale
Square Footage 1,392 sqft
Price per Sqft $236
Subdivision The Villages
MLS Listing ID G5067909
Sold Date 06/21/23
Bedrooms 3
Full Baths 2
Construction Status Inspections
HOA Y/N No
Originating Board Stellar MLS
Year Built 2002
Annual Tax Amount $1,717
Lot Size 8,276 Sqft
Acres 0.19
Lot Dimensions 60x140
Property Description
Adorable Amarillo style cottage home on a spectacular oversized lot. If you enjoy a spacious backyard with beautiful landscaping and lots of privacy, this is your home. Driving up you will admire this meticulously maintained neighborhood. As you approach the house you will also appreciate the covered porch, complete with a ceiling fan. Stepping inside you are welcomed by the bright and airy open floor plan with vaulted ceilings. The kitchen is generous and offers a gas range and lots of cabinet storage. The huge center island lends itself to food prep, serving or bar stool seating. The master bedroom is also very generous with features that include his and hers walk-in closets and a master bath with dual sinks, a walk-in shower and a separate commode room. The guest rooms in this home are located on the opposite side of the house for maximum privacy. Both rooms have closets. This guest suite has it's own full bath and a custom built sliding door allowing this area to be closed off from the rest of the house. Some of the other features include a large two car garage, oversized driveway, open air patio for grilling, solar tubes for additional light and a new roof in 2020. Bond is paid! Take a look at the pictures, watch the beautiful video and then schedule a private showing at your next dream home.
Location
State FL
County Marion
Community The Villages
Zoning SF
Interior
Interior Features Ceiling Fans(s), High Ceilings, Living Room/Dining Room Combo, Master Bedroom Main Floor, Open Floorplan, Thermostat, Walk-In Closet(s)
Heating Central, Heat Pump, Natural Gas
Cooling Central Air
Flooring Carpet, Laminate, Vinyl
Furnishings Unfurnished
Fireplace false
Appliance Dishwasher, Disposal, Dryer, Gas Water Heater, Microwave, Range, Refrigerator, Washer
Laundry In Garage
Exterior
Exterior Feature Irrigation System, Lighting, Rain Gutters, Sliding Doors, Sprinkler Metered
Parking Features Driveway, Garage Door Opener, Off Street
Garage Spaces 2.0
Fence Vinyl
Community Features Deed Restrictions, Fishing, Fitness Center, Golf Carts OK, Golf, Irrigation-Reclaimed Water, No Truck/RV/Motorcycle Parking, Park, Playground, Pool, Special Community Restrictions, Tennis Courts
Utilities Available BB/HS Internet Available, Cable Connected, Electricity Connected, Natural Gas Connected, Sewer Connected, Sprinkler Meter, Sprinkler Recycled, Street Lights, Water Connected
Amenities Available Basketball Court, Clubhouse, Fence Restrictions, Fitness Center, Golf Course, Park, Pickleball Court(s), Playground, Pool, Recreation Facilities, Security, Shuffleboard Court, Spa/Hot Tub, Tennis Court(s), Vehicle Restrictions
Roof Type Shingle
Porch Front Porch, Patio, Screened
Attached Garage true
Garage true
Private Pool No
Building
Lot Description Level, Near Golf Course, Oversized Lot, Paved
Story 1
Entry Level One
Foundation Slab
Lot Size Range 0 to less than 1/4
Sewer Public Sewer
Water Public
Architectural Style Florida
Structure Type Vinyl Siding, Wood Frame
New Construction false
Construction Status Inspections
Others
Pets Allowed Yes
HOA Fee Include Pool, Pool, Recreational Facilities, Security
Senior Community Yes
Ownership Fee Simple
Monthly Total Fees $189
Acceptable Financing Conventional, FHA, VA Loan
Listing Terms Conventional, FHA, VA Loan
Special Listing Condition None
Read Less

© 2025 My Florida Regional MLS DBA Stellar MLS. All Rights Reserved.
Bought with MORRIS REALTY AND INVESTMENTS



