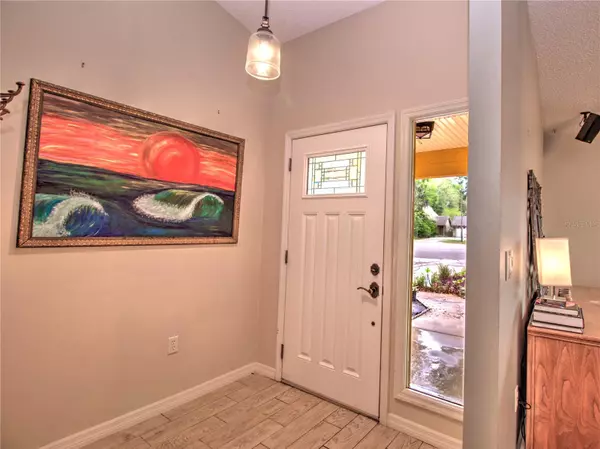For more information regarding the value of a property, please contact us for a free consultation.
4778 SE 33RD TER Ocala, FL 34480
Want to know what your home might be worth? Contact us for a FREE valuation!

Our team is ready to help you sell your home for the highest possible price ASAP
Key Details
Sold Price $384,000
Property Type Single Family Home
Sub Type Single Family Residence
Listing Status Sold
Purchase Type For Sale
Square Footage 1,827 sqft
Price per Sqft $210
Subdivision South Oak
MLS Listing ID OM656523
Sold Date 06/29/23
Bedrooms 3
Full Baths 2
HOA Y/N No
Originating Board Stellar MLS
Year Built 1984
Annual Tax Amount $1,229
Lot Size 0.260 Acres
Acres 0.26
Lot Dimensions 85x132
Property Description
BACK ON THE MARKET!!! MOTIVATED SELLER! Wonderful 3/2 pool home in the south east neighborhood of South Oak. As you step in to the property you feel at home with its cathedral ceilings, tiled flooring, and a brick fireplace as the focal point of the spacious living room. As you walk to the kitchen you pass through the breakfast nook with bay windows that let all the natural light in. The kitchen is highlighted with a skylight, Stainless Steel appliances, granite countertops, ample cabinets, pantry, and a breakfast bar. From the kitchen you can see into the unique The Florida Room. The ceiling consists of exposed beams of lapboard, with four windows, plantation shutters, and entry to pool area through the French Doors with built in blinds. The large primary bedroom has a door to the pool area with a ensuite that includes luxury vinyl flooring, additional trim, dual sinks, and a walk-in shower. Both guest Bedrooms also have luxury vinyl flooring. The guest bathroom has tile floor, granite counters and a tub with shower. Through the French doors is a pool oasis! The inground pool is surrounded with pool decking with a gazebo that's perfect for pool parties or relaxing by the water. There is also a detached pool house with covered porch overlooking the pool. This area is ideal for a hang out spot with ceiling fans and ample room for seating and a TV on the wall. The pool house consists of a garage/workshop. The pool house also has a 90% completed bonus room with closet and half bath that would be great as a guest room, office, game room, mother-in law suite, etc! This room has already been painted, has upgrade trim like crown molding and 4 inch base boards and a tiled flood. The half bath has all the plumbing in place with a vanity sink and a shiplap feature wall. This is really a great home that and will be perfect for any family. AC system replaced 2019 and roof replaced 2014. Worry free, Come and see, TODAY!
Location
State FL
County Marion
Community South Oak
Zoning R1
Rooms
Other Rooms Bonus Room, Breakfast Room Separate, Den/Library/Office, Family Room, Interior In-Law Suite, Storage Rooms
Interior
Interior Features Cathedral Ceiling(s), Ceiling Fans(s), Crown Molding, Eat-in Kitchen, High Ceilings, Skylight(s), Solid Wood Cabinets, Stone Counters, Thermostat, Window Treatments
Heating Central, Electric
Cooling Central Air
Flooring Tile, Vinyl
Fireplaces Type Wood Burning
Furnishings Negotiable
Fireplace true
Appliance Dishwasher, Disposal, Dryer, Electric Water Heater, Microwave, Range, Refrigerator, Washer
Exterior
Exterior Feature French Doors, Rain Gutters, Storage
Parking Features Covered, Driveway, Garage Door Opener, Workshop in Garage
Garage Spaces 2.0
Pool Gunite, In Ground, Lighting
Utilities Available Cable Connected, Electricity Connected, Street Lights
Roof Type Shingle
Porch Covered, Deck, Front Porch, Patio, Rear Porch
Attached Garage true
Garage true
Private Pool Yes
Building
Lot Description Cul-De-Sac, In County, Paved
Story 1
Entry Level One
Foundation Slab
Lot Size Range 1/4 to less than 1/2
Sewer Septic Tank
Water Public
Architectural Style Ranch
Structure Type Brick, Cement Siding
New Construction false
Others
Pets Allowed Yes
Senior Community No
Ownership Fee Simple
Acceptable Financing Cash, Conventional
Listing Terms Cash, Conventional
Special Listing Condition None
Read Less

© 2024 My Florida Regional MLS DBA Stellar MLS. All Rights Reserved.
Bought with EXP REALTY LLC
GET MORE INFORMATION




