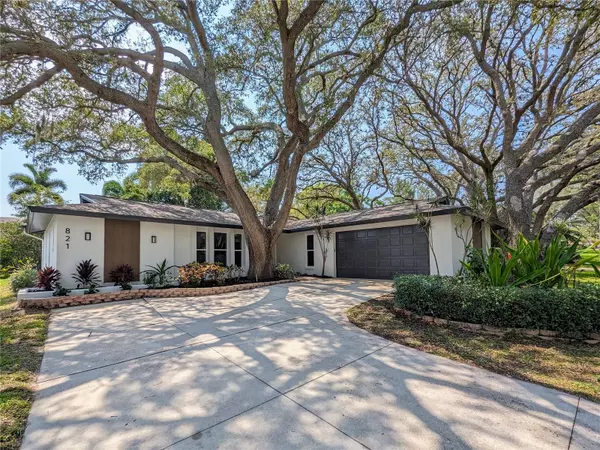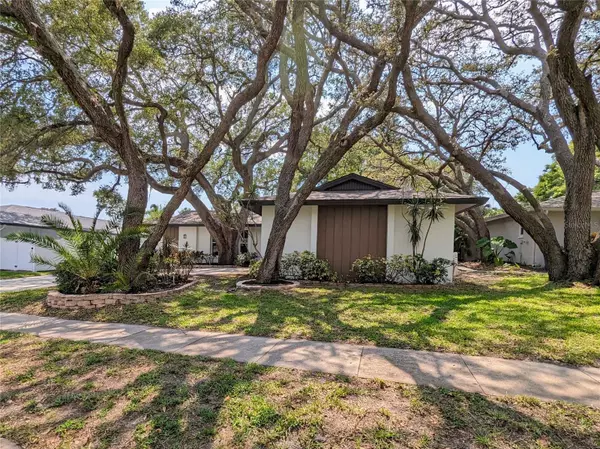For more information regarding the value of a property, please contact us for a free consultation.
821 HIGHVIEW DR Palm Harbor, FL 34683
Want to know what your home might be worth? Contact us for a FREE valuation!

Our team is ready to help you sell your home for the highest possible price ASAP
Key Details
Sold Price $680,000
Property Type Single Family Home
Sub Type Single Family Residence
Listing Status Sold
Purchase Type For Sale
Square Footage 2,020 sqft
Price per Sqft $336
Subdivision Spanish Oaks
MLS Listing ID T3456088
Sold Date 07/17/23
Bedrooms 3
Full Baths 2
Construction Status Appraisal,Financing,Inspections
HOA Fees $14/ann
HOA Y/N Yes
Originating Board Stellar MLS
Year Built 1976
Annual Tax Amount $4,770
Lot Size 9,147 Sqft
Acres 0.21
Lot Dimensions 75x118
Property Description
Under contract-accepting backup offers. Ideally located in the aptly named Spanish Oaks neighborhood, in a great school district, 10 minutes to Honeymoon Island, and even closer to restaurants, shopping, and other activities! This 3 bed, 2 bath pool home has been completely updated inside and out! There is new paint (inside and out), new light fixtures, can lights, ceiling fans, and luxury vinyl flooring throughout. New A/C, water heater, hurricane impact windows, and a newer roof (2019)! The kitchen boasts black stainless steel appliances, brand new slow close cabinets, quartz countertops and stunning backsplash. The bathrooms are updated with new fixtures, tile, tub, toilets, shower glass and vanities. There is a split floorplan with the master suite on one side and the guest bedrooms and bath on the other. The concept is open and ideal for relaxed living and entertaining! The first living area flows seamlessly to the dining room and out to the pool. The kitchen is open to the second living area with a fireplace and additional seating room overlooking the pool. The pool deck has been freshly painted, the enclosure has been repainted and rescreened, and the pool was resurfaced (a few years ago). There are mature trees that provide shade and tropical landscaping that creates an exotic and inviting scenery. Additionally the oversized two car garage has an air conditioned workshop not included in the heated sq ft! With this unique property there is truly nothing left to do but move in and enjoy your slice of paradise!
Location
State FL
County Pinellas
Community Spanish Oaks
Zoning R-2
Interior
Interior Features Ceiling Fans(s), Eat-in Kitchen, Kitchen/Family Room Combo, Living Room/Dining Room Combo, Master Bedroom Main Floor, Open Floorplan, Thermostat, Walk-In Closet(s)
Heating Central
Cooling Central Air
Fireplaces Type Living Room
Fireplace true
Appliance Dishwasher, Disposal, Electric Water Heater, Microwave, Range, Refrigerator
Exterior
Exterior Feature Lighting, Sidewalk, Sliding Doors
Parking Features Oversized, Workshop in Garage
Garage Spaces 2.0
Pool Gunite, In Ground, Lighting, Screen Enclosure
Utilities Available Electricity Connected, Sewer Connected, Water Connected
View Pool
Roof Type Shingle
Porch Covered, Screened
Attached Garage true
Garage true
Private Pool Yes
Building
Lot Description Paved
Story 1
Entry Level One
Foundation Slab
Lot Size Range 0 to less than 1/4
Sewer Public Sewer
Water Public
Structure Type Block, Concrete, Stucco
New Construction false
Construction Status Appraisal,Financing,Inspections
Schools
Elementary Schools Lake St George Elementary-Pn
Middle Schools Palm Harbor Middle-Pn
High Schools Palm Harbor Univ High-Pn
Others
Pets Allowed Yes
Senior Community No
Ownership Fee Simple
Monthly Total Fees $14
Acceptable Financing Cash, Conventional
Membership Fee Required Required
Listing Terms Cash, Conventional
Special Listing Condition None
Read Less

© 2025 My Florida Regional MLS DBA Stellar MLS. All Rights Reserved.
Bought with SUNSET REALTY GROUP



