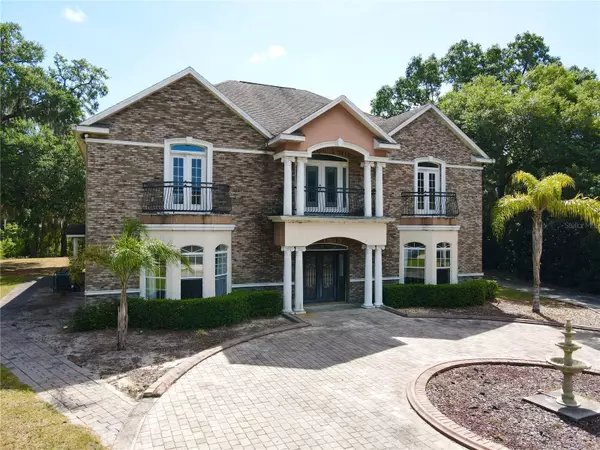For more information regarding the value of a property, please contact us for a free consultation.
2860 NICOLE AVENUE Kissimmee, FL 34744
Want to know what your home might be worth? Contact us for a FREE valuation!

Our team is ready to help you sell your home for the highest possible price ASAP
Key Details
Sold Price $900,000
Property Type Single Family Home
Sub Type Single Family Residence
Listing Status Sold
Purchase Type For Sale
Square Footage 5,795 sqft
Price per Sqft $155
Subdivision Greenwood Estates Sub
MLS Listing ID O6099341
Sold Date 07/21/23
Bedrooms 6
Full Baths 4
Half Baths 2
Construction Status Inspections
HOA Y/N No
Originating Board Stellar MLS
Year Built 2005
Annual Tax Amount $8,517
Lot Size 1.120 Acres
Acres 1.12
Property Description
Under contract-accepting backup offers. Welcome to this elegant 6 Bed/ 6 Bath beauty with 1.12 Acres lot nested in close proximity to Lake Nona and Orlando International Airport. This house has Fabulous front entrance with circular paver driveway and separated 4 car garage, which is perfect for provide ample parkings when hosting special events. As you walk in from the double door entrance, you will fall in love with all the custom features this house has to offer, including high ceilings, crystal chandelier, spacious living room and dining room with amazing view. Custom build kitchen, entertaining Theater room, extra large swimming pool with waterfall are other great features of this beautiful house. Low maintenance with Solar heated for swimming pool, well with water softener system and NO HOA fee. Schedule a private tour and make this beautiful house yours... Matterport 3D tours are also available on Zillow or MLS
Location
State FL
County Osceola
Community Greenwood Estates Sub
Zoning OAE1
Rooms
Other Rooms Attic, Bonus Room, Breakfast Room Separate, Den/Library/Office, Family Room, Formal Dining Room Separate, Formal Living Room Separate, Great Room, Inside Utility, Media Room
Interior
Interior Features Built-in Features, Cathedral Ceiling(s), Ceiling Fans(s), Crown Molding, Eat-in Kitchen, High Ceilings, Open Floorplan, Solid Wood Cabinets, Stone Counters, Vaulted Ceiling(s), Walk-In Closet(s)
Heating Central, Electric, Heat Pump
Cooling Central Air
Flooring Tile, Wood
Fireplace false
Appliance Bar Fridge, Dishwasher, Range, Refrigerator
Exterior
Exterior Feature Balcony, French Doors, Lighting, Rain Gutters
Parking Features Boat, Circular Driveway, Covered, Driveway, Garage Faces Rear, Garage Faces Side, Guest, Oversized, Parking Pad
Garage Spaces 4.0
Pool Gunite, Heated, In Ground, Other, Salt Water, Screen Enclosure, Solar Heat
Utilities Available BB/HS Internet Available, Electricity Connected, Public
View Trees/Woods
Roof Type Shingle
Porch Covered, Deck, Patio, Porch, Screened
Attached Garage false
Garage true
Private Pool Yes
Building
Lot Description Conservation Area, Cul-De-Sac, Oversized Lot, Street Dead-End, Paved
Entry Level Two
Foundation Slab
Lot Size Range 1 to less than 2
Sewer Septic Tank
Water Well
Architectural Style Contemporary, Custom
Structure Type Block, Brick
New Construction false
Construction Status Inspections
Schools
Elementary Schools East Lake Elementary-Os
Middle Schools Neptune Middle (6-8)
High Schools Gateway High School (9 12)
Others
Pets Allowed Yes
Senior Community No
Ownership Fee Simple
Acceptable Financing Cash, Conventional, FHA, VA Loan
Membership Fee Required None
Listing Terms Cash, Conventional, FHA, VA Loan
Special Listing Condition None
Read Less

© 2025 My Florida Regional MLS DBA Stellar MLS. All Rights Reserved.
Bought with COLDWELL BANKER SOLOMON



