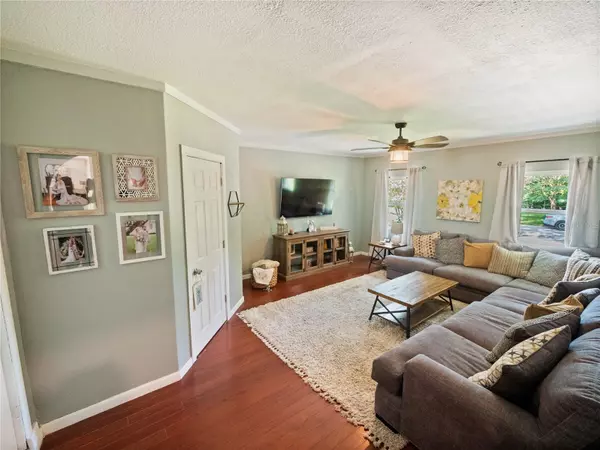For more information regarding the value of a property, please contact us for a free consultation.
2355 BEVERLY ST Oviedo, FL 32765
Want to know what your home might be worth? Contact us for a FREE valuation!

Our team is ready to help you sell your home for the highest possible price ASAP
Key Details
Sold Price $400,000
Property Type Single Family Home
Sub Type Single Family Residence
Listing Status Sold
Purchase Type For Sale
Square Footage 1,675 sqft
Price per Sqft $238
Subdivision Kew Gardens
MLS Listing ID O6118136
Sold Date 08/02/23
Bedrooms 3
Full Baths 2
Construction Status Inspections
HOA Y/N No
Originating Board Stellar MLS
Year Built 1988
Annual Tax Amount $2,725
Lot Size 0.280 Acres
Acres 0.28
Property Description
Want to feel like you're living in the country but in reality, you're close to the best dining, shopping, and school zones that Oviedo has to offer? Welcome home to 2355 Beverly Street, a true 3 bedroom, 2 bath home plus a home office space. This is an incredible opportunity to live in a tucked-away, quiet location with NO HOA, on a dead-end road - bring your chickens and your boats! Major upgrades include NEW windows in 2021, and a NEW AC in 2021! Walking in through the front door you'll notice a completely open floorplan with a large kitchen hosting plenty of cabinets, and a great kitchen island overlooking the dining space. The living room is sunken and cozy, yet large enough to fit an oversized sectional. The master is off the living room and hosts a walk-in closet with custom built-ins, and of course it's own en-suite bathroom with a walk-in shower. The two additional guest rooms share 1 full bathroom with a bathtub. Out back is the oversized lanai for entertaining and grilling, and the yard is fully fenced. Store all your garden toys in the shed, or transform it into your chicken coop for fresh eggs daily. The home also features a 2-car carport with an attached workshop.
Location
State FL
County Seminole
Community Kew Gardens
Zoning R-1AA
Rooms
Other Rooms Den/Library/Office, Inside Utility
Interior
Interior Features Ceiling Fans(s), Crown Molding, Eat-in Kitchen, Master Bedroom Main Floor, Solid Surface Counters, Solid Wood Cabinets, Split Bedroom, Thermostat, Walk-In Closet(s), Window Treatments
Heating Central
Cooling Central Air
Flooring Ceramic Tile, Laminate
Fireplace false
Appliance Convection Oven, Microwave, Refrigerator
Laundry Laundry Room
Exterior
Exterior Feature Storage
Parking Features Boat, Driveway
Fence Vinyl, Wood
Utilities Available Cable Connected, Electricity Available, Phone Available
Roof Type Shingle
Porch Patio, Rear Porch
Garage false
Private Pool No
Building
Lot Description Cleared, City Limits, In County, Street Dead-End, Paved
Story 1
Entry Level One
Foundation Slab
Lot Size Range 1/4 to less than 1/2
Sewer Septic Tank
Water Well
Architectural Style Florida, Ranch
Structure Type Block, Stucco
New Construction false
Construction Status Inspections
Schools
Elementary Schools Evans Elementary
Middle Schools Jackson Heights Middle
High Schools Hagerty High
Others
Pets Allowed Yes
Senior Community No
Pet Size Extra Large (101+ Lbs.)
Ownership Fee Simple
Acceptable Financing Cash, Conventional, FHA, VA Loan
Listing Terms Cash, Conventional, FHA, VA Loan
Num of Pet 10+
Special Listing Condition None
Read Less

© 2025 My Florida Regional MLS DBA Stellar MLS. All Rights Reserved.
Bought with LA ROSA REALTY PREMIER LLC



