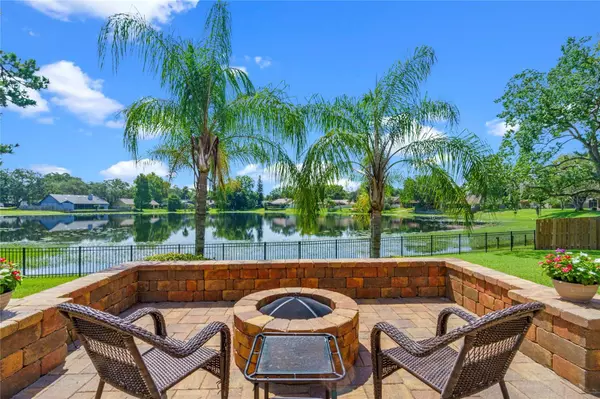For more information regarding the value of a property, please contact us for a free consultation.
551 HAVERLAKE CIR Apopka, FL 32712
Want to know what your home might be worth? Contact us for a FREE valuation!

Our team is ready to help you sell your home for the highest possible price ASAP
Key Details
Sold Price $435,000
Property Type Single Family Home
Sub Type Single Family Residence
Listing Status Sold
Purchase Type For Sale
Square Footage 1,656 sqft
Price per Sqft $262
Subdivision Wekiva Sec 4
MLS Listing ID O6122826
Sold Date 08/18/23
Bedrooms 3
Full Baths 2
Construction Status Appraisal,Financing,Inspections
HOA Fees $21/ann
HOA Y/N Yes
Originating Board Stellar MLS
Year Built 1982
Annual Tax Amount $2,365
Lot Size 0.500 Acres
Acres 0.5
Lot Dimensions 60.79x237.36x169.16x140.40 app
Property Description
Under contract-accepting backup offers. Welcome to your dream home in the highly sought after Wekiva Hunt Club community! This charming 1,656 square foot split plan home boasts three bedrooms, two bathrooms, and is perfectly situated on the serene shores of a picturesque lake. As you enter, you'll notice new tile floors in the foyer leading you to an inviting living space bathed in natural light, thanks to the large sliding glass doors that showcase breathtaking water views. The floor plan seamlessly connects the living room, which boasts a wood-burning fireplace, dining area with built-in cabinetry, and kitchen, creating a spacious and welcoming atmosphere for both relaxation and entertainment. The well-appointed kitchen features new tile flooring, stainless steel appliances, updated cabinets, ample countertop space, and a cozy eat-in area overlooking the front yard. The primary bedroom is a true oasis, with a beautifully renovated ensuite bathroom, new wood floors, and private access to the backyard. The two additional bedrooms also feature new wood floors and are complemented by a renovated bathroom featuring a jacuzzi bath/rain shower combo. Step outside and experience the epitome of Florida living. The nearly half acre yard is a private haven, where you can relax on the spacious tiled patio, host summer barbecues on the new paver deck, complete with a fire pit, or simply bask in the sun while listening to the gentle lapping of the lake. As a resident of the community, you'll have access to fishing, basketball, tennis, racquetball, and pickleball courts, baseball fields, and a variety of parks featuring miles of walking trails, picnic areas, and playgrounds. You're also only 5 minutes to Wekiva Springs State Park, and close to amenities including Sprouts Farmers Market, Costco, and Target.
Location
State FL
County Orange
Community Wekiva Sec 4
Zoning R-1A
Rooms
Other Rooms Attic, Bonus Room, Great Room, Inside Utility
Interior
Interior Features Cathedral Ceiling(s), Ceiling Fans(s), Eat-in Kitchen, High Ceilings, Skylight(s), Split Bedroom, Vaulted Ceiling(s), Walk-In Closet(s)
Heating Central, Electric
Cooling Central Air
Flooring Carpet, Ceramic Tile, Wood
Fireplaces Type Living Room, Wood Burning
Fireplace true
Appliance Dishwasher, Disposal, Electric Water Heater, Microwave, Range
Laundry Inside
Exterior
Exterior Feature Irrigation System, Sidewalk
Garage Spaces 2.0
Fence Fenced, Other, Wood
Community Features Deed Restrictions, Golf, Park, Playground, Racquetball, Tennis Courts, Water Access
Utilities Available Cable Available, Electricity Connected, Fire Hydrant, Sprinkler Well, Street Lights
Amenities Available Park, Playground, Racquetball, Tennis Court(s)
Waterfront Description Lake
Roof Type Shingle
Porch Deck, Patio, Porch
Attached Garage true
Garage true
Private Pool No
Building
Lot Description In County, Sidewalk, Paved
Entry Level One
Foundation Slab
Lot Size Range 1/2 to less than 1
Sewer Private Sewer
Water Public
Architectural Style Contemporary
Structure Type Brick
New Construction false
Construction Status Appraisal,Financing,Inspections
Schools
Elementary Schools Clay Springs Elem
Middle Schools Piedmont Lakes Middle
High Schools Apopka High
Others
Pets Allowed Yes
Senior Community No
Ownership Fee Simple
Monthly Total Fees $21
Acceptable Financing Cash, Conventional, VA Loan
Membership Fee Required Required
Listing Terms Cash, Conventional, VA Loan
Special Listing Condition None
Read Less

© 2025 My Florida Regional MLS DBA Stellar MLS. All Rights Reserved.
Bought with KELLER WILLIAMS ELITE PARTNERS III REALTY



