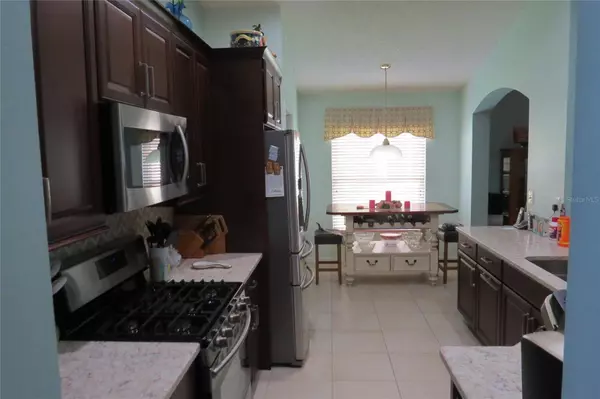For more information regarding the value of a property, please contact us for a free consultation.
1934 ACADIA GREENS DR #15 Sun City Center, FL 33573
Want to know what your home might be worth? Contact us for a FREE valuation!

Our team is ready to help you sell your home for the highest possible price ASAP
Key Details
Sold Price $365,000
Property Type Condo
Sub Type Condominium
Listing Status Sold
Purchase Type For Sale
Square Footage 1,668 sqft
Price per Sqft $218
Subdivision Edinburgh Condo
MLS Listing ID T3455015
Sold Date 08/10/23
Bedrooms 2
Full Baths 2
Condo Fees $738
Construction Status Inspections,Other Contract Contingencies
HOA Y/N No
Originating Board Stellar MLS
Year Built 2002
Annual Tax Amount $2,081
Lot Size 2,613 Sqft
Acres 0.06
Property Description
Pet friendly! Pond View! The beautiful Hanover model features two bedrooms, two bathrooms, a den, an enclosed Florida room, and two car garage. The kitchen is open to the dining area and living room. It has stainless steel appliances, including a gas stove and French door refrigerator, cabinet pull-outs, granite counters, and tile floors. The living and dining rooms have wood floors, vaulted ceilings, and sliding doors leading to the Florida room. The master has an en-suite bath, Laminate Floors, plantation shutters, and a walk-in closet. Your guest suite has plantation shutters and laminate floors, with a bathroom just outside the door. The den sits in the middle, just off the living area, and has wood floors. It can double as another guest room or office. Both Bathrooms have been beautifully updated with new vanities, granite, and tiled walk-in showers. The enclosed Florida room is spacious and adds another 338 Sq Ft of year-round living space using the Portable air conditioner with fantastic views. KPW Platinum Warranty is in place. The Garage has a Roll up/down Screen with a Remote. Kings Point is one of the most active adult retirement communities in Florida; it offers two major clubhouses and a state-of-the-art fitness center: 8 Pools and spas, and a variety of outdoor and indoor activities. Room Feature: Linen Closet In Bath (Bedroom 2).
Location
State FL
County Hillsborough
Community Edinburgh Condo
Zoning PD
Rooms
Other Rooms Bonus Room, Den/Library/Office, Florida Room, Inside Utility
Interior
Interior Features Ceiling Fans(s), Eat-in Kitchen, High Ceilings, Living Room/Dining Room Combo, Primary Bedroom Main Floor, Open Floorplan, Solid Surface Counters, Solid Wood Cabinets, Split Bedroom, Stone Counters, Thermostat, Walk-In Closet(s), Window Treatments
Heating Central, Electric, Heat Pump, Natural Gas, Wall Units / Window Unit
Cooling Central Air
Flooring Ceramic Tile, Hardwood, Granite, Tile, Wood
Fireplaces Type Decorative, Free Standing, Non Wood Burning, Other
Furnishings Negotiable
Fireplace true
Appliance Dishwasher, Disposal, Dryer, Microwave, Range, Refrigerator, Washer, Water Softener
Laundry Inside, Laundry Room
Exterior
Exterior Feature Lighting, Sidewalk
Parking Features Driveway, Garage Door Opener, Golf Cart Parking, Ground Level
Garage Spaces 2.0
Community Features Association Recreation - Owned, Buyer Approval Required, Clubhouse, Community Mailbox, Deed Restrictions, Dog Park, Fitness Center, Gated Community - Guard, Golf Carts OK, Golf, Irrigation-Reclaimed Water, Pool, Restaurant, Tennis Courts
Utilities Available BB/HS Internet Available, Cable Connected, Electricity Connected, Fire Hydrant, Natural Gas Connected, Public, Sewer Connected, Street Lights, Underground Utilities, Water Connected
Amenities Available Cable TV, Clubhouse, Fence Restrictions, Fitness Center, Gated, Laundry, Pickleball Court(s), Pool, Recreation Facilities, Sauna, Security, Shuffleboard Court, Spa/Hot Tub, Storage, Tennis Court(s), Trail(s), Vehicle Restrictions, Wheelchair Access
View Water
Roof Type Shingle
Porch Covered, Enclosed, Front Porch, Rear Porch, Screened
Attached Garage true
Garage true
Private Pool No
Building
Story 1
Entry Level One
Foundation Slab
Builder Name WCI
Sewer Public Sewer
Water Canal/Lake For Irrigation, Public
Structure Type Block,Stucco
New Construction false
Construction Status Inspections,Other Contract Contingencies
Others
Pets Allowed Number Limit, Size Limit, Yes
HOA Fee Include Guard - 24 Hour,Cable TV,Common Area Taxes,Pool,Escrow Reserves Fund,Internet,Maintenance Structure,Maintenance Grounds,Management,Pest Control,Private Road,Recreational Facilities,Security,Water
Senior Community Yes
Pet Size Small (16-35 Lbs.)
Ownership Condominium
Monthly Total Fees $738
Acceptable Financing Cash, Conventional
Listing Terms Cash, Conventional
Num of Pet 2
Special Listing Condition None
Read Less

© 2025 My Florida Regional MLS DBA Stellar MLS. All Rights Reserved.
Bought with REAL BROKER, LLC



