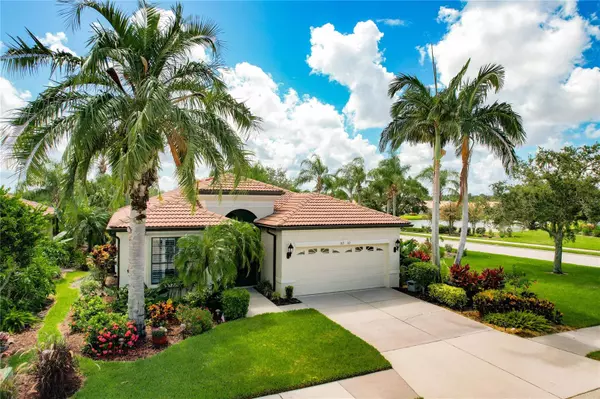For more information regarding the value of a property, please contact us for a free consultation.
8232 STIRLING FALLS CIR Sarasota, FL 34243
Want to know what your home might be worth? Contact us for a FREE valuation!

Our team is ready to help you sell your home for the highest possible price ASAP
Key Details
Sold Price $625,000
Property Type Single Family Home
Sub Type Single Family Residence
Listing Status Sold
Purchase Type For Sale
Square Footage 2,166 sqft
Price per Sqft $288
Subdivision Lakeridge Falls Ph 1A
MLS Listing ID A4575290
Sold Date 08/31/23
Bedrooms 3
Full Baths 2
Construction Status No Contingency
HOA Fees $370/qua
HOA Y/N Yes
Originating Board Stellar MLS
Year Built 2001
Annual Tax Amount $3,572
Lot Size 6,534 Sqft
Acres 0.15
Lot Dimensions 55x120
Property Description
Imagine, lounging by the pool with a cool beverage, as your dinner is being prepared on the built in grill on the lanai. You can do that plus so much more in this beautiful former model home. With a Mediterranean flare, this single-family home is perfect for entertaining, or relaxing in a comfy chair in the master suite. The heart of a home is the kitchen, which has been redone with granite countertops, stainless steel appliances accent the abundance of cherrywood cabinets for convenient storage. The spacious living area is great for family gatherings, or a quick meal in the eat-in kitchen which gives you a perfect view of the lake. The master suite has an updated bathroom with walk-in shower, dual glass bowl sinks, built in shelving. Two additional bedrooms with a full bath between them will be perfect for out of town guests. The den/study has built in desk with bookcase shelves along one wall. A perfect home for anyone loving the Florida lifestyle. The property includes hurricane accordion shutters, and a gas generator for peace of mind should a passing storm knock out the electricity. The garage has built in cabinets, and attic has attached plywood for additional storage.
Security is a given in the gated community of Lakeridge Falls, a 55+ community with fitness room, beautiful pool/spa for water aerobics or just relaxing pool side. Remodeled club house with kitchen, gathering rooms, and a main salon accommodate large social gatherings among the residents. Be ready to make new friends with bocce ball, playing pool, game night, and enjoy playing a variety of card games like mahjong, poker, bridge, and don't forget the bingo nights! Lakeridge Falls even has their own lakeside beach for residents only!
Your new Clubhouse provide a library and two computer stations with free Wi-Fi
Lakeridge Falls is so convenient to local restaurants, shopping, airport, and a quick trip to the world-famous beaches in SW Florida. Truly, a hidden paradise just off University Parkway on Tuttle Avenue, 170 acres that includes scenic lakes, a preserve area, extensive paved walking paths, surrounded by well maintained lawns and luscious landscaping throughout the community.
One year warranty will be given to the Seller at time of closing. America's Preferred Home Warranty Buyer's Premier Coverage Plan. Details of Warranty are attached. ***$1500 initial one time assessment is required from the Buyer at time of closing.
Furniture optional, open for discussion.
Location
State FL
County Manatee
Community Lakeridge Falls Ph 1A
Zoning PDMU
Rooms
Other Rooms Attic, Den/Library/Office, Family Room, Inside Utility
Interior
Interior Features Ceiling Fans(s), Crown Molding, Eat-in Kitchen, High Ceilings, Living Room/Dining Room Combo, Master Bedroom Main Floor, Open Floorplan, Solid Surface Counters, Solid Wood Cabinets, Walk-In Closet(s), Window Treatments
Heating Central, Electric, Natural Gas
Cooling Central Air
Flooring Carpet, Tile, Wood
Fireplace false
Appliance Convection Oven, Dishwasher, Disposal, Dryer, Gas Water Heater, Microwave, Range, Range Hood, Refrigerator, Washer
Laundry Inside, Laundry Room
Exterior
Exterior Feature Hurricane Shutters, Irrigation System, Lighting, Outdoor Grill, Outdoor Kitchen, Sidewalk, Sliding Doors
Parking Features Curb Parking, Driveway, Garage Door Opener, Ground Level
Garage Spaces 2.0
Pool Auto Cleaner, Child Safety Fence, Chlorine Free, Heated, In Ground, Lighting, Outside Bath Access, Pool Alarm, Salt Water, Screen Enclosure, Self Cleaning
Community Features Association Recreation - Owned, Buyer Approval Required, Clubhouse, Deed Restrictions, Fitness Center, Gated Community - Guard, Golf Carts OK, Handicap Modified, Irrigation-Reclaimed Water, Lake, Pool, Sidewalks, Special Community Restrictions, Wheelchair Access
Utilities Available Cable Connected, Electricity Connected, Fire Hydrant, Natural Gas Connected, Phone Available, Public, Sprinkler Recycled, Underground Utilities, Water Connected
Amenities Available Clubhouse, Fence Restrictions, Fitness Center, Gated, Lobby Key Required, Maintenance, Pickleball Court(s), Pool, Recreation Facilities, Security, Spa/Hot Tub, Vehicle Restrictions, Wheelchair Access
View Y/N 1
View Pool, Water
Roof Type Tile
Porch Enclosed, Front Porch, Screened
Attached Garage true
Garage true
Private Pool Yes
Building
Lot Description Corner Lot, Landscaped, Sidewalk, Paved, Private
Story 1
Entry Level One
Foundation Slab
Lot Size Range 0 to less than 1/4
Builder Name Centex Homes
Sewer Public Sewer
Water Canal/Lake For Irrigation
Architectural Style Mediterranean
Structure Type Block
New Construction false
Construction Status No Contingency
Schools
Elementary Schools Kinnan Elementary
Middle Schools Braden River Middle
High Schools Southeast High
Others
Pets Allowed Yes
HOA Fee Include Guard - 24 Hour, Common Area Taxes, Pool, Escrow Reserves Fund, Maintenance Grounds, Management, Pool, Recreational Facilities, Security
Senior Community Yes
Ownership Fee Simple
Monthly Total Fees $370
Acceptable Financing Cash, Conventional
Membership Fee Required Required
Listing Terms Cash, Conventional
Num of Pet 2
Special Listing Condition None
Read Less

© 2024 My Florida Regional MLS DBA Stellar MLS. All Rights Reserved.
Bought with MICHAEL SAUNDERS & COMPANY
GET MORE INFORMATION




