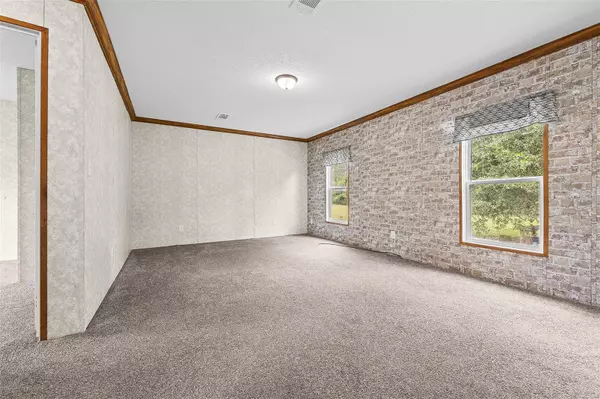For more information regarding the value of a property, please contact us for a free consultation.
4009 SE 53RD CT Trenton, FL 32693
Want to know what your home might be worth? Contact us for a FREE valuation!

Our team is ready to help you sell your home for the highest possible price ASAP
Key Details
Sold Price $267,500
Property Type Manufactured Home
Sub Type Manufactured Home - Post 1977
Listing Status Sold
Purchase Type For Sale
Square Footage 1,560 sqft
Price per Sqft $171
Subdivision The Lakes Sub
MLS Listing ID GC514935
Sold Date 08/31/23
Bedrooms 3
Full Baths 2
Construction Status Inspections
HOA Y/N No
Originating Board Stellar MLS
Year Built 2022
Annual Tax Amount $580
Lot Size 5.000 Acres
Acres 5.0
Property Description
Under contract-accepting backup offers. Move in, bring your toys and live the country life! Discover the perfect blend of modern comfort and serene country living in this barely over a year old manufactured home situated on a sprawling 5-acre lot in beautiful Gilchrist County. You'll appreciate being only 30 minutes from Gainesville, but having the benefit of low taxes and easy maintenance living. This spacious split plan with 3 bedrooms and 2 baths even has 2 living areas. The kitchen opens up to the spacious dining area and the family room. The primary bedroom has a huge ensuite bathroom and a very large walk-in closet. The home comes complete with all appliances, including washer and dryer. The owner had the builder upgrade the insulation in the attic when the home was being built! Great for savings on your electricity! The well pump was new in 2022 and the owner already added a water softener system and filtration system for you. Outside, there is plenty of room on this 5-acre property so bring your toys, trucks, or even a boat! There is a covered carport on a poured cement slab and it even has additional covered storage. There is another concrete slab in the back that would be perfect for adding a shed, a kennel or make it into a great patio!
Location
State FL
County Gilchrist
Community The Lakes Sub
Zoning RESI
Interior
Interior Features Kitchen/Family Room Combo, Master Bedroom Main Floor, Split Bedroom, Thermostat, Window Treatments
Heating Electric
Cooling Central Air
Flooring Carpet, Luxury Vinyl
Fireplace false
Appliance Dishwasher, Dryer, Electric Water Heater, Range, Washer, Water Filtration System, Water Softener
Exterior
Exterior Feature Storage
Utilities Available Electricity Connected
Roof Type Metal
Garage false
Private Pool No
Building
Entry Level One
Foundation Crawlspace
Lot Size Range 5 to less than 10
Sewer Septic Tank
Water Well
Structure Type Vinyl Siding
New Construction false
Construction Status Inspections
Others
Senior Community No
Ownership Fee Simple
Acceptable Financing Cash, Conventional
Listing Terms Cash, Conventional
Special Listing Condition None
Read Less

© 2025 My Florida Regional MLS DBA Stellar MLS. All Rights Reserved.
Bought with FLORIDA HOMES REALTY & MORTGAGE LLC



