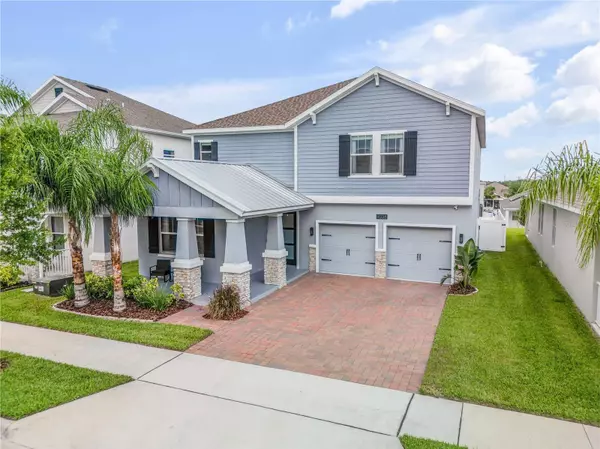For more information regarding the value of a property, please contact us for a free consultation.
9038 PINCH SHOT DR Winter Garden, FL 34787
Want to know what your home might be worth? Contact us for a FREE valuation!

Our team is ready to help you sell your home for the highest possible price ASAP
Key Details
Sold Price $775,000
Property Type Single Family Home
Sub Type Single Family Residence
Listing Status Sold
Purchase Type For Sale
Square Footage 3,296 sqft
Price per Sqft $235
Subdivision Panther View
MLS Listing ID O6130421
Sold Date 09/05/23
Bedrooms 5
Full Baths 3
Construction Status Appraisal,Financing,Inspections
HOA Fees $147/mo
HOA Y/N Yes
Originating Board Stellar MLS
Year Built 2019
Annual Tax Amount $6,092
Lot Size 7,405 Sqft
Acres 0.17
Property Description
Prepare yourself to be blown away!!! Don't miss your opportunity to own this exquisite property in the beautiful neighborhood of Horizon's West and just minutes from the Town Center Village. This home shows like a model home with the mass amounts of upgrades, including the new custom pool, covered lanai, fenced yard, tech area, huge loft area, media room, and tandem 3 car garage. With 5 bedrooms and 3 bathrooms expanding close to 3,300 square feet, this home offers the space your family needs and the wants they desire. The property also offers solar panels so you don't have to worry about expensive utility bills. Come see this exceptionally maintained property that is ready for your family to create lasting memories. Don't miss the chance to call this property "HOME". Book your showing today, as this property will not last long!!!
Location
State FL
County Orange
Community Panther View
Zoning P-D
Rooms
Other Rooms Attic, Den/Library/Office, Family Room, Great Room, Loft, Media Room
Interior
Interior Features Eat-in Kitchen, In Wall Pest System, Open Floorplan, Solid Surface Counters, Solid Wood Cabinets, Thermostat, Walk-In Closet(s)
Heating Central
Cooling Central Air
Flooring Tile
Furnishings Negotiable
Fireplace false
Appliance Cooktop, Dishwasher, Disposal, Dryer, Electric Water Heater, Microwave, Range, Range Hood, Refrigerator, Trash Compactor, Washer
Exterior
Exterior Feature Irrigation System, Lighting, Rain Gutters, Sidewalk, Sliding Doors, Sprinkler Metered
Parking Features Driveway, Garage Door Opener
Garage Spaces 3.0
Fence Vinyl
Pool In Ground, Lighting, Salt Water, Screen Enclosure, Solar Heat, Tile
Community Features Community Mailbox, Irrigation-Reclaimed Water, Park, Playground, Sidewalks
Utilities Available Cable Available, Electricity Connected, Propane, Sewer Connected, Solar, Underground Utilities, Water Connected
Amenities Available Park, Playground
Roof Type Shingle
Attached Garage true
Garage true
Private Pool Yes
Building
Lot Description Level, Near Golf Course, Sidewalk, Street One Way, Paved
Entry Level Two
Foundation Slab
Lot Size Range 0 to less than 1/4
Sewer Public Sewer
Water Public
Architectural Style Contemporary
Structure Type Block, Stone, Stucco, Wood Frame, Wood Siding
New Construction false
Construction Status Appraisal,Financing,Inspections
Others
Pets Allowed Yes
HOA Fee Include Maintenance Grounds
Senior Community No
Ownership Fee Simple
Monthly Total Fees $147
Acceptable Financing Cash, Conventional, FHA, VA Loan
Membership Fee Required Required
Listing Terms Cash, Conventional, FHA, VA Loan
Special Listing Condition None
Read Less

© 2025 My Florida Regional MLS DBA Stellar MLS. All Rights Reserved.
Bought with INDEPENDENCE REALTY GROUP LLC



