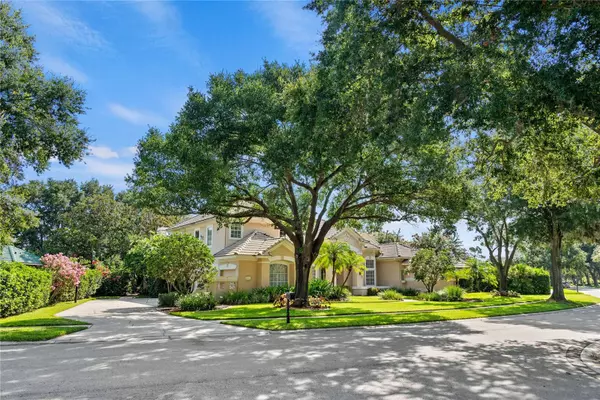For more information regarding the value of a property, please contact us for a free consultation.
9751 CAMBERLEY CIR Orlando, FL 32836
Want to know what your home might be worth? Contact us for a FREE valuation!

Our team is ready to help you sell your home for the highest possible price ASAP
Key Details
Sold Price $1,092,000
Property Type Single Family Home
Sub Type Single Family Residence
Listing Status Sold
Purchase Type For Sale
Square Footage 4,146 sqft
Price per Sqft $263
Subdivision Brentwood Club
MLS Listing ID O6126543
Sold Date 09/18/23
Bedrooms 5
Full Baths 5
Construction Status Appraisal,Financing,Inspections
HOA Fees $58/ann
HOA Y/N Yes
Originating Board Stellar MLS
Year Built 1993
Annual Tax Amount $7,998
Lot Size 0.450 Acres
Acres 0.45
Property Description
Welcome to the exclusive Brentwood Club community, located in the highly sought-after Dr. Phillips area, where luxury and comfort combine to create an exceptional living experience. Prepare to be amazed by this exquisite 5 bedroom, 5 bath home, sprawling across over 4000 square feet of living space and boasting a plethora of impressive features. As you arrive at this magnificent property situated on close to half an acre, you are greeted by impeccable landscaping and a grand facade that exudes curb appeal. The attention to detail is evident from the moment you set foot inside, with soaring ceilings, elegant finishes, hardwood flooring, custom built-ins and an abundance of natural light that creates an inviting atmosphere throughout. The heart of the home is the spacious and well-appointed kitchen, featuring stainless steel appliances, beautiful cabinetry, granite countertops, center island, desk and a breakfast bar. This culinary kitchen is perfect for both everyday meals and entertaining guests. The first floor also features a luxurious master suite, a true retreat from the outside world. With its spacious layout, tray ceiling, and large windows, this bedroom is a tranquil haven. The master bathroom is a spa-like oasis, complete with dual vanities, a soaking tub, a walk-in shower, and a walk-in closet, offering ample storage space. Additionally, a convenient en suite bedroom offers privacy and comfort for guests or multigenerational living and a dedicated home office providing the ideal environment for those who work from home. The remaining three upstairs bedrooms are equally impressive, each thoughtfully designed with ample space, plush carpeting, and their own private or shared bathrooms. Whether you have a growing family, frequent guests, this residence offers versatility to suit your needs. Step outside to the backyard, and you'll find a private oasis that will take your breath away. The beautifully landscaped yard features a sparkling swimming pool and spa, perfect for relaxing or enjoying a refreshing swim on warm Florida days, while the spacious pool deck offers plenty of room for sun loungers and the golf enthusiasts will enjoy the putting green to practice their swing in the comfort of their backyard. Additional highlights of this stunning home include a formal living room & dining room, a cozy family room with a fireplace, and a three-car side entry garage. The attention to detail and high-quality finishes throughout further elevate the overall appeal of this remarkable property. Situated in the desirable Dr. Phillips area, you'll enjoy the close proximity to top-rated schools, area attractions and theme parks, Disney Springs, Millenia Mall & outlets, the famed Restaurant Row, the all new O-Town development, entertainment venues, and easy access to major highways for effortless commuting. Don't miss your chance to own this stunning home, where every detail has been carefully considered to create a truly remarkable residence. HOME REPIPED 2023
Location
State FL
County Orange
Community Brentwood Club
Zoning R-1AA
Rooms
Other Rooms Den/Library/Office, Family Room, Formal Dining Room Separate, Formal Living Room Separate, Inside Utility
Interior
Interior Features Built-in Features, Cathedral Ceiling(s), Ceiling Fans(s), Crown Molding, Eat-in Kitchen, Master Bedroom Main Floor, Open Floorplan, Solid Wood Cabinets, Tray Ceiling(s), Walk-In Closet(s), Window Treatments
Heating Central
Cooling Central Air
Flooring Carpet, Tile, Wood
Fireplaces Type Family Room
Fireplace true
Appliance Built-In Oven, Cooktop, Dishwasher, Disposal, Microwave, Refrigerator
Laundry Inside, Laundry Room
Exterior
Exterior Feature French Doors, Lighting, Outdoor Grill, Rain Gutters, Sprinkler Metered
Parking Features Driveway, Garage Door Opener, Garage Faces Side, Oversized
Garage Spaces 3.0
Pool Auto Cleaner, Gunite, In Ground, Outside Bath Access, Screen Enclosure, Tile
Community Features Deed Restrictions, Sidewalks, Tennis Courts
Utilities Available Cable Connected, Electricity Connected, Sewer Connected, Sprinkler Meter, Underground Utilities, Water Connected
Amenities Available Pickleball Court(s), Playground, Tennis Court(s)
Roof Type Tile
Porch Patio, Screened
Attached Garage true
Garage true
Private Pool Yes
Building
Lot Description Landscaped, Sidewalk, Paved
Story 2
Entry Level Two
Foundation Slab
Lot Size Range 1/4 to less than 1/2
Sewer Public Sewer
Water None
Structure Type Stucco, Wood Frame
New Construction false
Construction Status Appraisal,Financing,Inspections
Schools
Elementary Schools Bay Meadows Elem
Middle Schools Southwest Middle
High Schools Lake Buena Vista High School
Others
Pets Allowed Yes
Senior Community No
Ownership Fee Simple
Monthly Total Fees $58
Acceptable Financing Cash, Conventional, VA Loan
Membership Fee Required Required
Listing Terms Cash, Conventional, VA Loan
Special Listing Condition None
Read Less

© 2024 My Florida Regional MLS DBA Stellar MLS. All Rights Reserved.
Bought with COMPASS FLORIDA LLC
GET MORE INFORMATION




