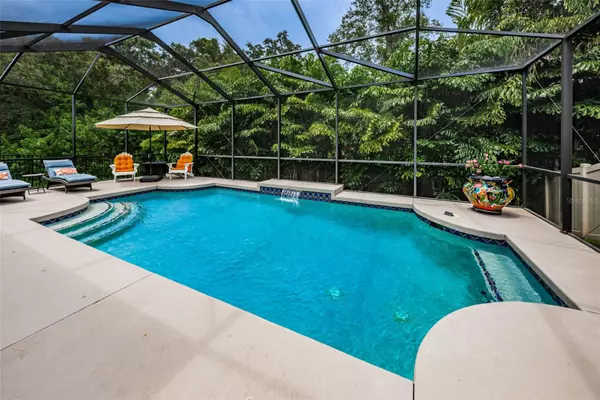For more information regarding the value of a property, please contact us for a free consultation.
11321 LAZY HICKORY LN Tampa, FL 33635
Want to know what your home might be worth? Contact us for a FREE valuation!

Our team is ready to help you sell your home for the highest possible price ASAP
Key Details
Sold Price $750,000
Property Type Single Family Home
Sub Type Single Family Residence
Listing Status Sold
Purchase Type For Sale
Square Footage 2,436 sqft
Price per Sqft $307
Subdivision Chandler Woods
MLS Listing ID U8210972
Sold Date 09/25/23
Bedrooms 4
Full Baths 3
Construction Status Inspections,Other Contract Contingencies
HOA Fees $120/mo
HOA Y/N Yes
Originating Board Stellar MLS
Year Built 2015
Annual Tax Amount $5,976
Lot Size 10,018 Sqft
Acres 0.23
Property Description
BETTER THAN NEW! Built in 2015, this Gorgeous 4 bedroom, 3 bath, cul-de-sac home offers immense privacy, tons of upgrades, and peaceful pond views! Your CUSTOM PRIVATE POOL W/Island Retreat-feel is the perfect spot to start and end each day, surrounded by nature! This floorplan offers the luxurious owner's suite downstairs, plus a 2nd bedroom and bathroom, perfect for an elder parent or caregiver situation. Located in the Gated Community of Chandler Woods in the Westchase/Countryway area; convenience to airports, medical facilities and all life's needs! ARE YOU A VET? How about assuming this VA loan at 2.875%? Ask for details! A quaint covered porch welcomes you, as you enter the front door. The modern OPEN floorplan starts in the foyer, beautiful formal dining room, custom lighting throughout, great room layout, volume ceilings with crown molding, tray ceilings and striking ceramic tile throughout. The primary living space includes a spacious Family Room & Custom Gourmet Kitchen with gray wood cabinets, Elegant Cambria quartz countertops, large island, decorative pendant lighting, a closet pantry and upgraded stainless steel appliances . The formal dining room has plenty of room for a sizable table and has views of the large pond! The Owner's Suite is tucked away at the private back of the home overlooking the GORGEOUS pool and lush landscaping. Bounteous owner suite upgrades include ceramic tile throughout, designer custom walk-in closet, espresso cabinets, granite countertops, 2 sinks, Garden Tub & separate shower. Beautiful decorative tile, wood treads and wrought iron railings on the stairs lead you to the ample 2 upstairs bedrooms and shared spa bath. There is plenty of storage with lots of custom walk-in closets and bonus storage closet! This Florida Dream House wouldn't be complete without a PRIVATE SALTWATER POOL that includes decorative tiles, spillover water feature, and lots of loungy cabana space on the deck! Low maintenance, mature landscaping provides the perfect tropical backdrop and more privacy than the other homes in the community - PREMIUM LOT LOCATION! Other amazing features: Gorgeous WOOD-LOOK TILE flooring, 2-Car Garage, welcoming Front Porch to enjoy the sweeping pond views, Hurricane Shutters, Double-Pane Low-E Windows for energy efficiency & water softener! The HVAC has a transferable 10 year warranty. Easy access to Westshore business district, Tampa International Airport, Downtown Tampa, Oldsmar, malls, shops, restaurants, professional services, the Pinellas County beaches and more! Zoned for top-rated schools, Lowry Elementary, Farnell Middle & Alonso High. Must see! Room sizes are approx.
Location
State FL
County Hillsborough
Community Chandler Woods
Zoning SFR
Rooms
Other Rooms Formal Dining Room Separate, Great Room, Inside Utility
Interior
Interior Features Ceiling Fans(s), Crown Molding, High Ceilings, Master Bedroom Main Floor, Open Floorplan, Solid Surface Counters, Solid Wood Cabinets, Split Bedroom, Tray Ceiling(s), Walk-In Closet(s)
Heating Central
Cooling Central Air
Flooring Ceramic Tile
Fireplace false
Appliance Dishwasher, Disposal, Electric Water Heater, Microwave, Range, Refrigerator, Water Softener
Laundry Inside, Laundry Room
Exterior
Exterior Feature Dog Run, Hurricane Shutters, Irrigation System, Lighting, Rain Gutters, Sliding Doors
Parking Features Driveway, Garage Door Opener
Garage Spaces 2.0
Fence Fenced, Other
Pool Deck, Heated, In Ground, Salt Water, Screen Enclosure
Community Features Deed Restrictions, Waterfront
Utilities Available Electricity Connected, Public, Street Lights
Waterfront Description Pond
View Y/N 1
View Water
Roof Type Shingle
Porch Covered, Front Porch, Rear Porch
Attached Garage true
Garage true
Private Pool Yes
Building
Lot Description Conservation Area, Cul-De-Sac, Landscaped, Private
Story 2
Entry Level Two
Foundation Slab
Lot Size Range 0 to less than 1/4
Builder Name Ryland Homes
Sewer Public Sewer
Water Public
Architectural Style Contemporary
Structure Type Block, Stucco
New Construction false
Construction Status Inspections,Other Contract Contingencies
Schools
Elementary Schools Lowry-Hb
Middle Schools Farnell-Hb
High Schools Alonso-Hb
Others
Pets Allowed Yes
HOA Fee Include Management, Private Road
Senior Community No
Pet Size Extra Large (101+ Lbs.)
Ownership Fee Simple
Monthly Total Fees $120
Acceptable Financing Assumable, Cash, Conventional, VA Loan
Membership Fee Required Required
Listing Terms Assumable, Cash, Conventional, VA Loan
Num of Pet 3
Special Listing Condition None
Read Less

© 2025 My Florida Regional MLS DBA Stellar MLS. All Rights Reserved.
Bought with CHARLES RUTENBERG REALTY INC



