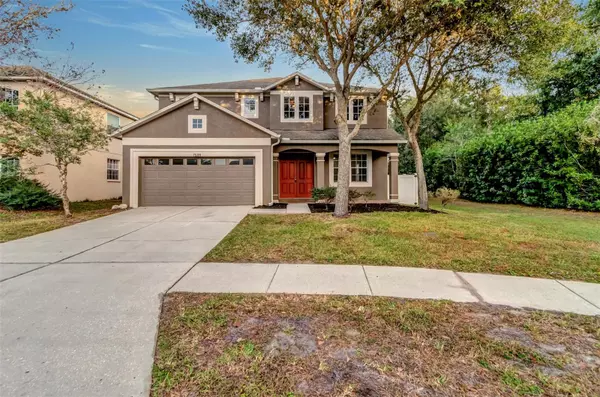For more information regarding the value of a property, please contact us for a free consultation.
7508 BULLS HEAD DR Wesley Chapel, FL 33545
Want to know what your home might be worth? Contact us for a FREE valuation!

Our team is ready to help you sell your home for the highest possible price ASAP
Key Details
Sold Price $452,000
Property Type Single Family Home
Sub Type Single Family Residence
Listing Status Sold
Purchase Type For Sale
Square Footage 2,644 sqft
Price per Sqft $170
Subdivision Palm Cove Ph 02
MLS Listing ID T3492103
Sold Date 01/18/24
Bedrooms 3
Full Baths 2
Half Baths 1
Construction Status Inspections
HOA Fees $92/mo
HOA Y/N Yes
Originating Board Stellar MLS
Year Built 2007
Annual Tax Amount $2,082
Lot Size 6,969 Sqft
Acres 0.16
Property Description
TASTEFULLY REMODELED DREAM HOME!! Fall in love with this Stunning 3 bedroom, 2.5 bath, 2 car garage home in the heart of Wesley Chapel. Situated on a Cul De Sac with no rear or side neighbors! Refreshed with fresh paint, updated all wood kitchen cabinets and custom countertops. Custom water resistant life lock flooring throughout the common areas as well as new carpet in the bedrooms. AC is a 2018 unit and in great shape! Fully fenced rear yard perfect for kids and pets. This community has a swimming pool, basketball courts, a playground, and a dog park all in walking distance from the home. As you walk inside, you can't help but notice the open living space, large kitchen, and plenty of room to entertain. LOW HOA and NO CDD! Palm Cove HOA fee includes a community pool, cabana, multiple playgrounds, and Dog Parks. Conveniently located minutes from highly rated schools, Pasco County Sports District Park, The Shops at Wiregrass, Florida Hospital, PHSC, Center Ice, Tampa Premium Outlets, I-75 & I-275 with convenient Overpass Rd exit. Nearby, there is a Publix, Starbucks, and several local restaurants. Call to schedule your next showing!
Location
State FL
County Pasco
Community Palm Cove Ph 02
Zoning MPUD
Interior
Interior Features Built-in Features, Ceiling Fans(s), Open Floorplan, Other, Split Bedroom, Stone Counters
Heating Central
Cooling Central Air
Flooring Laminate
Fireplace false
Appliance Dishwasher, Microwave, Range, Refrigerator
Laundry Inside
Exterior
Exterior Feature Sidewalk
Garage Spaces 2.0
Community Features Deed Restrictions, Park, Playground, Sidewalks
Utilities Available Public
Roof Type Shingle
Attached Garage true
Garage true
Private Pool No
Building
Entry Level Two
Foundation Slab
Lot Size Range 0 to less than 1/4
Sewer Public Sewer
Water Public
Structure Type Block
New Construction false
Construction Status Inspections
Others
Pets Allowed Breed Restrictions, Number Limit
Senior Community No
Ownership Fee Simple
Monthly Total Fees $92
Acceptable Financing Cash, Conventional, VA Loan
Membership Fee Required Required
Listing Terms Cash, Conventional, VA Loan
Num of Pet 6
Special Listing Condition None
Read Less

© 2025 My Florida Regional MLS DBA Stellar MLS. All Rights Reserved.
Bought with RE/MAX ALLIANCE GROUP



