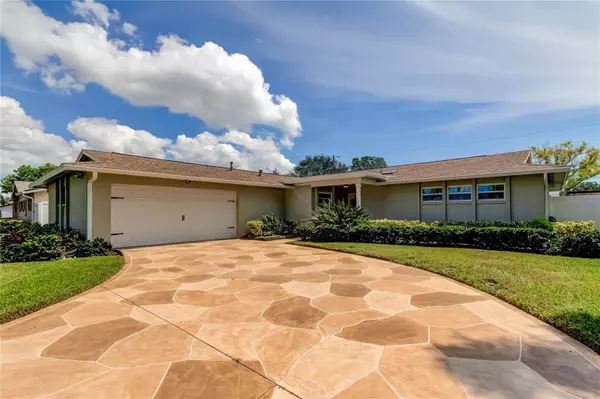For more information regarding the value of a property, please contact us for a free consultation.
6910 13TH AVE N St Petersburg, FL 33710
Want to know what your home might be worth? Contact us for a FREE valuation!

Our team is ready to help you sell your home for the highest possible price ASAP
Key Details
Sold Price $575,000
Property Type Single Family Home
Sub Type Single Family Residence
Listing Status Sold
Purchase Type For Sale
Square Footage 2,018 sqft
Price per Sqft $284
Subdivision Eagle Manor
MLS Listing ID U8213529
Sold Date 01/26/24
Bedrooms 4
Full Baths 3
Construction Status Appraisal,Financing,Inspections
HOA Y/N No
Originating Board Stellar MLS
Year Built 1967
Annual Tax Amount $2,083
Lot Size 8,276 Sqft
Acres 0.19
Lot Dimensions 75x110
Property Description
Location Location location! Walking distance to shopping, restaurants, the Pinellas trail, and so much more. This move in ready 4 bedroom 3 bath home features a split floor plan with an abundance of storage. Plantation shutters throughout cover energy efficient double pane windows with low-E glass. Hurricane rated sliding glass door opens to a large covered patio in the privacy fenced back yard. All appliances convey in the new kitchen including whole house Kinetico water softener system. Wood cabinets and granite counters. All bathrooms have been updated. Oversized two car garage. This neighborhood doesn't require flood insurance and has natural gas for heating and hot water. The neighborhood also offers reclaimed water for watering the yards. Security system and Ring video doorbell. There is nothing to do but move in and enjoy.
Location
State FL
County Pinellas
Community Eagle Manor
Zoning RESIDENTAL
Direction N
Rooms
Other Rooms Attic, Family Room, Interior In-Law Suite w/No Private Entry
Interior
Interior Features Ceiling Fans(s), Kitchen/Family Room Combo, Living Room/Dining Room Combo, Primary Bedroom Main Floor, Skylight(s), Solid Surface Counters, Solid Wood Cabinets, Split Bedroom, Thermostat, Window Treatments
Heating Central, Natural Gas
Cooling Central Air
Flooring Tile
Fireplace false
Appliance Convection Oven, Dishwasher, Disposal, Dryer, Gas Water Heater, Ice Maker, Microwave, Refrigerator, Washer, Water Softener
Laundry In Garage
Exterior
Exterior Feature Hurricane Shutters, Private Mailbox, Sliding Doors
Parking Features Garage Door Opener, Garage Faces Side
Garage Spaces 2.0
Fence Vinyl, Wood
Utilities Available Cable Connected, Electricity Connected, Fire Hydrant, Natural Gas Connected, Sewer Connected, Sprinkler Recycled, Street Lights, Water Connected
Roof Type Shingle
Porch Covered, Rear Porch
Attached Garage true
Garage true
Private Pool No
Building
Story 1
Entry Level One
Foundation Slab
Lot Size Range 0 to less than 1/4
Sewer Public Sewer
Water None
Architectural Style Ranch
Structure Type Block,Stucco
New Construction false
Construction Status Appraisal,Financing,Inspections
Others
Pets Allowed Yes
Senior Community No
Ownership Fee Simple
Acceptable Financing Cash, Conventional, FHA, VA Loan
Membership Fee Required None
Listing Terms Cash, Conventional, FHA, VA Loan
Special Listing Condition None
Read Less

© 2025 My Florida Regional MLS DBA Stellar MLS. All Rights Reserved.
Bought with COLDWELL BANKER REALTY



